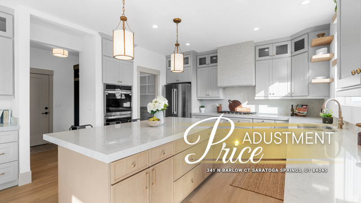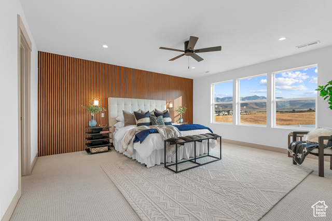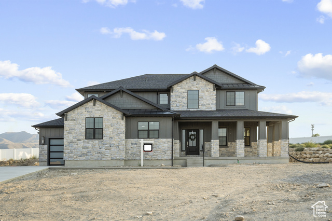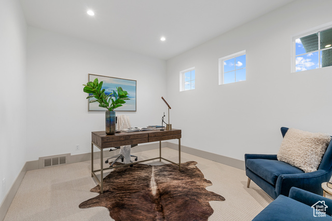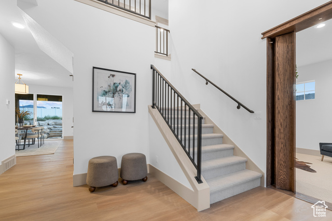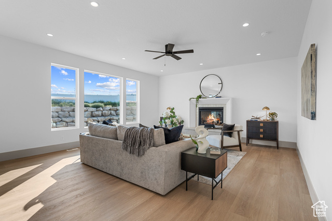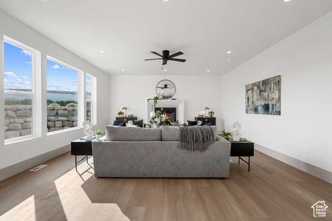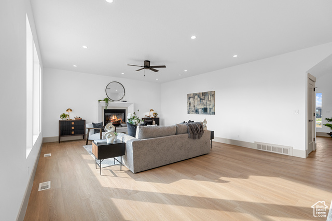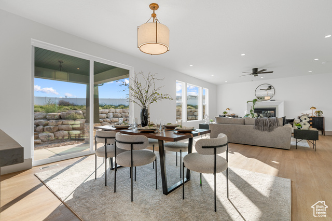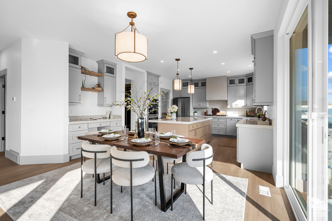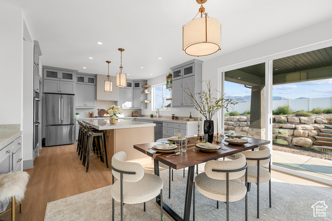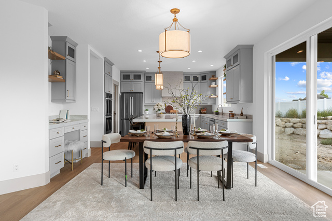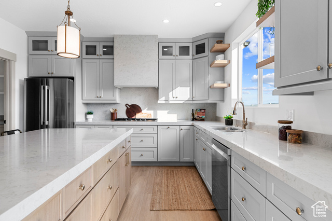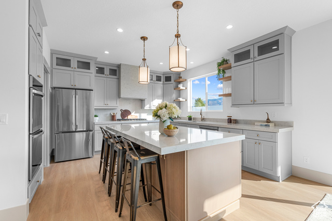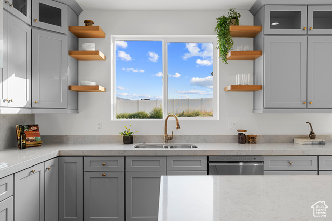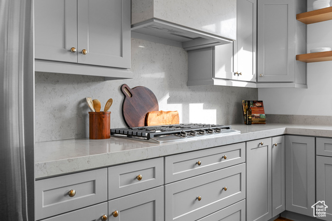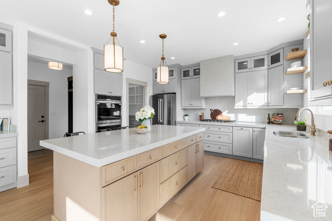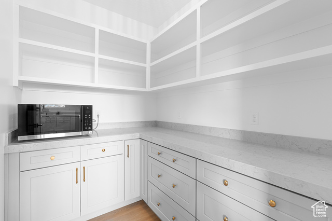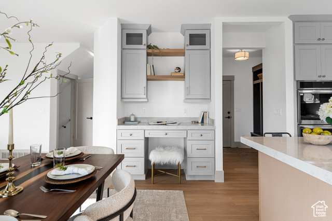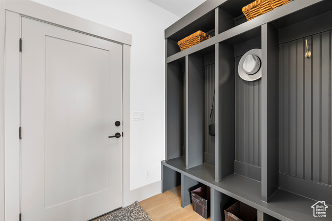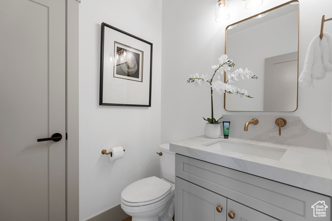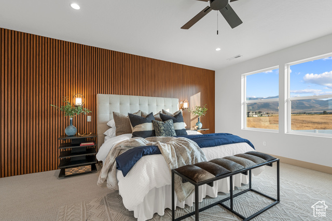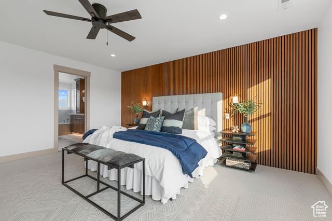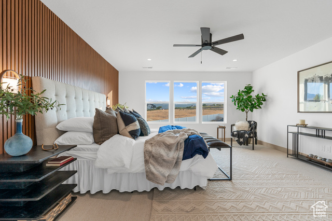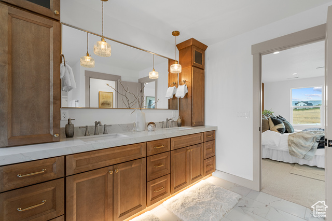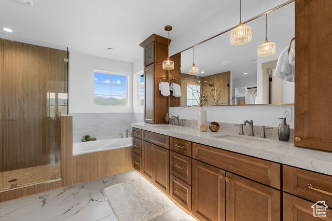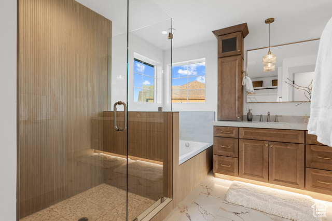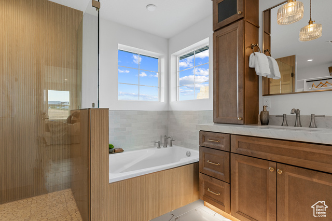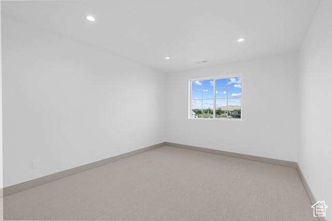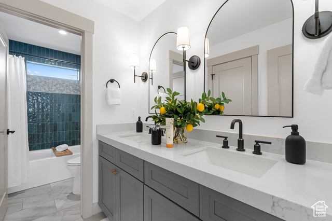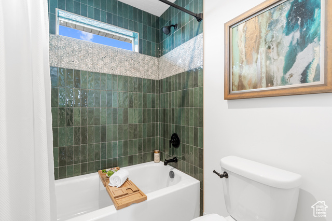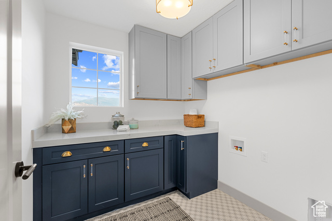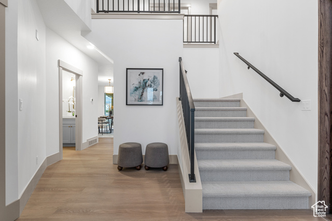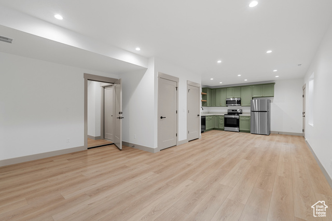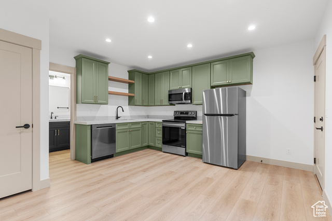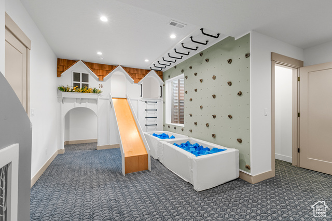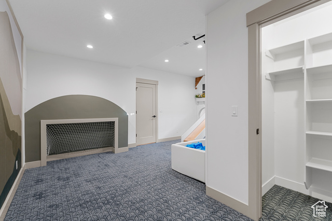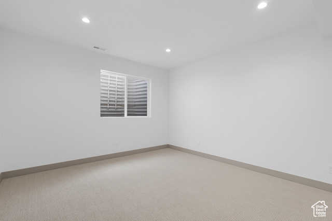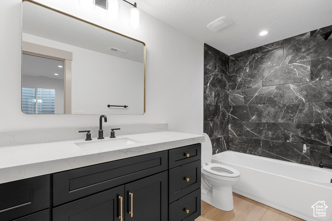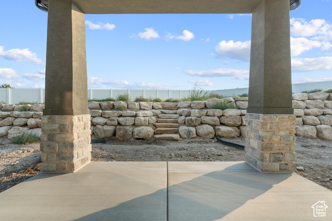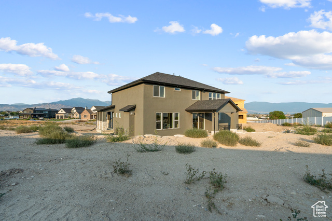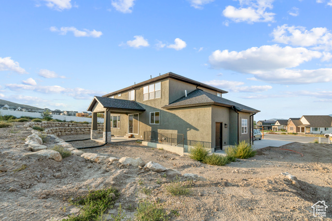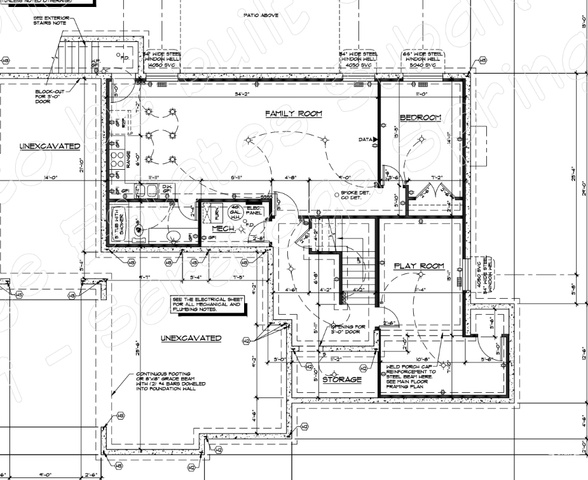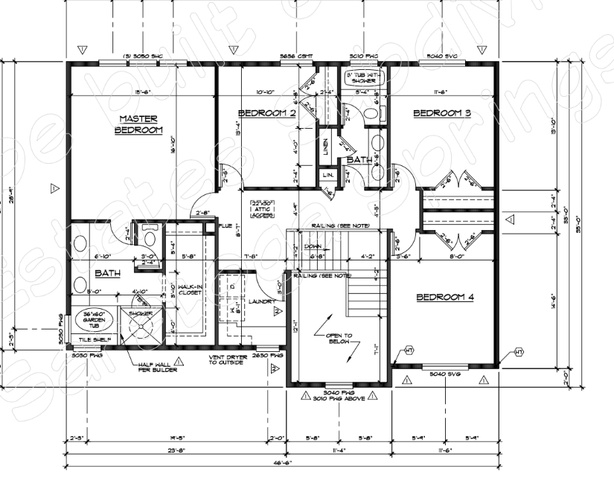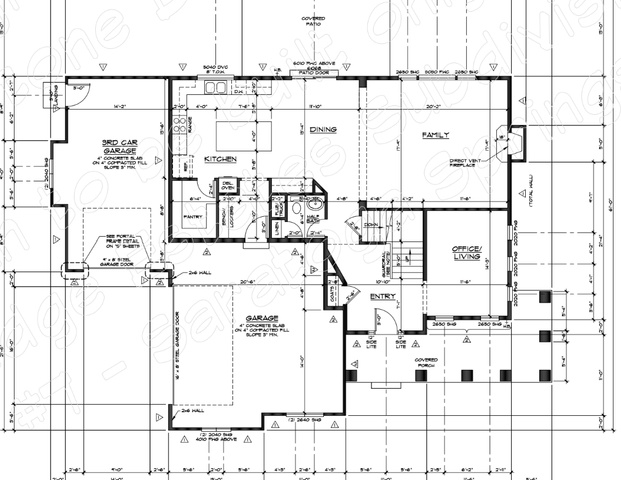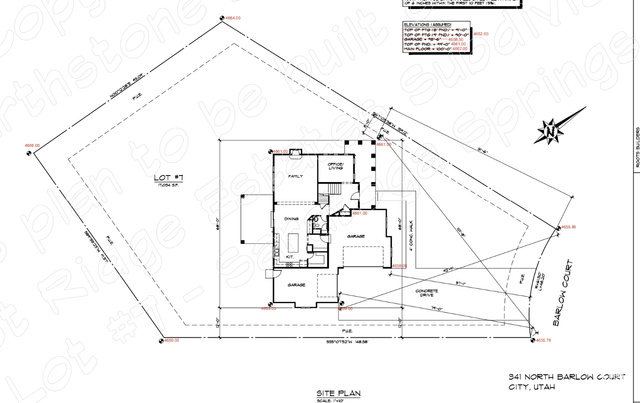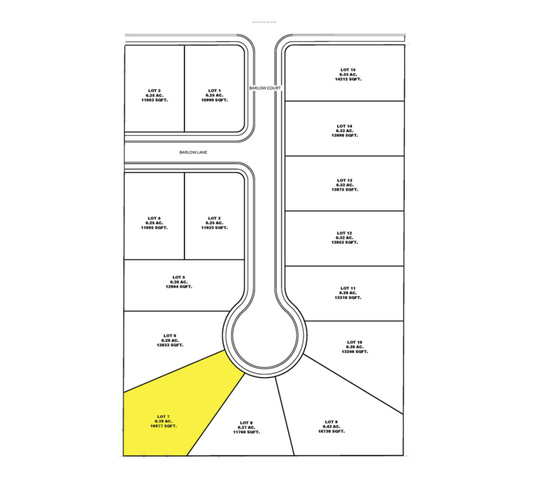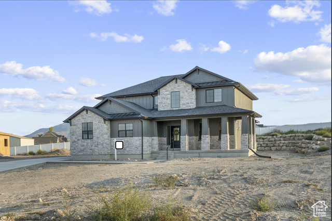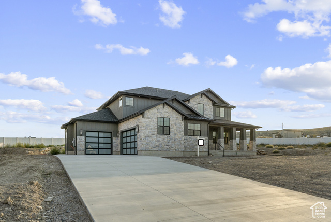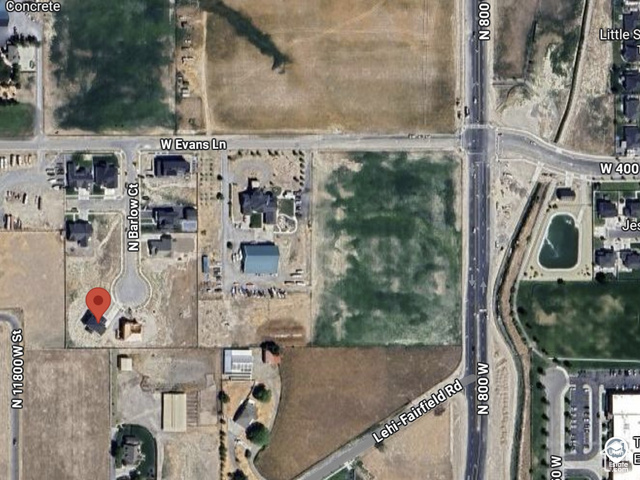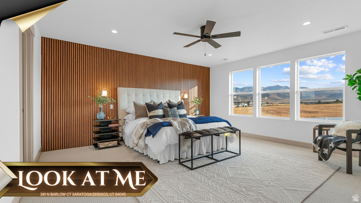EXP Realty, LLC
Overview
- Single Family Residence
- 5
- 4
- 4245
- 2025
Description
IMPROVED PRICING!!! PERFECTION -Simply put: this isn't just better than the custom-home competition-it blows them out of the water. Located on a serene cul-de-sac with mountain & lake views, this exquisite custom residence by Roots Builders is unapologetically luxurious at every turn. From the entry you are met with an office hidden behind bookshelf doors & a gourmet chef's kitchen with a command center & butler's pantry, to an open-concept living space that flows effortlessly into a custom primary suite featuring a statement accent wall & designer lighting-every detail is intentional. ADU mirrors the same level of finish, while upstairs, 4 plush bedrooms offer retreat & refuge. Kids will delight in the secret playroom complete with slide, foam pit, climbing wall, & more. Outside, a covered patio overlooks a rock-retaining wall, all set on expansive acreage with no HOA. A 3-car finished garage, custom laundry room, & plaster fireplace mantle that are downright artful-this home sets a new benchmark in quality, design, & lifestyle. Square footage per county records-buyer to verify.
Address
Open on Google Maps- Address 341 N BARLOW CT,
- City Saratoga Springs,
- Zip/Postal Code 84045
- Area US,
Details
Updated on 2026/01/19 01:23:47 am- Property ID: 2109275
- Price: $1120000
- Property Size: 4245 Sq Ft
- Year Built: 2025
- Property Type: Single Family Residence
- Property Status: Active
- Style: Stories: 2
Additional details
- Brokerage Commission:
- Zoning: RES
- Total Bathrooms: 4
- Lot Size In Acres: 0.39
- Total Bedrooms: 5
- Equipment:
School Details
- Elementary School : Thunder Ridge
- Elementary School District : Alpine
- High School : Westlake
- High School District : Alpine
- Middle School : Vista Heights Middle School
- Middle School District: Alpine
Features
Interior Features Include
Inclusions
Exterior Features Include
Other Features Include
Mortgage Calculator
- Principal & Interest $4,849.00
- Property Tax $250.00
- Home Insurance $83.33
- PMI $1,000.00

