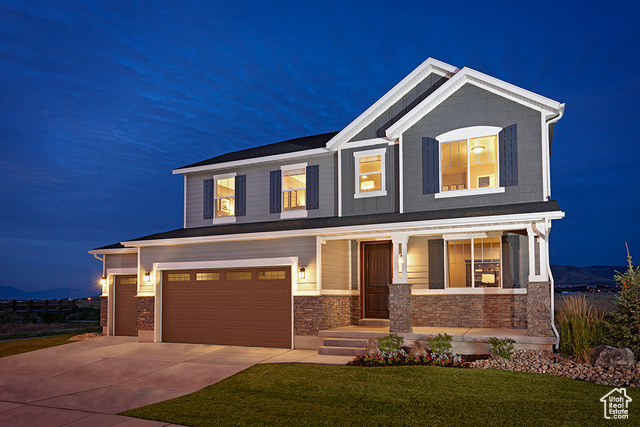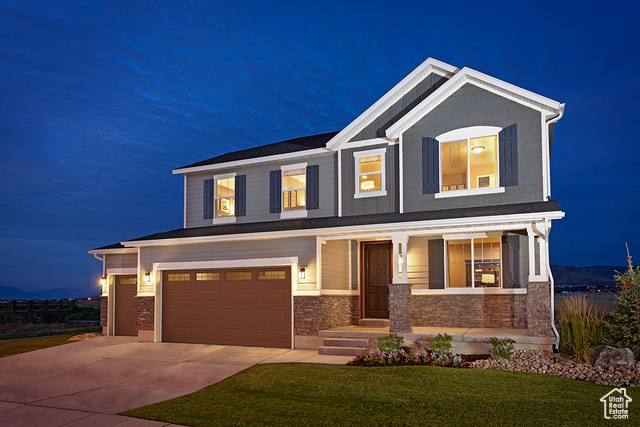Richmond American Homes of Utah, Inc
Overview
- Single Family Residence
- 5
- 4
- 3969
- 2025
Description
***CONTRACT ON THIS HOME TODAY AND RECIEVE 30,000 IN FLEX FUNDSr*** Restrictions Apply: Contact Us for More Information*** THIS Hemingway plan features a welcoming entryway, 8ft interior doors on the main floor & an adjacent office space with French doors that can be used to suit your needs. At the back of the home, you'll find a great room with a fireplace, a large gourmet kitchen & enormous island with a large walk in pantry and Quartz countertops throughout. Upstairs, you'll find a primary bedroom, private bath with a separate tub & shower and walk-in closet. There are 4 additional bedrooms upstairs, one of them has an en suite for added comfort. The unfinished basement has 9 f t foundation walls, so you don't feel like you are in a basement! Pictures provided are of a Hemingway floor plan and are not a direct representation of home for interior design and colors. Buyer to verify square footage.
Address
Open on Google Maps- Address 5498 N SADDLE STONE DR #508,
- City Eagle Mountain,
- Zip/Postal Code 84005
- Area US,
Details
Updated on 2025/09/08 15:21:26 pm- Property ID: 2109073
- Price: $659990
- Property Size: 3969 Sq Ft
- Year Built: 2025
- Property Type: Single Family Residence
- Property Status: Active
- Style: Stories: 2
Additional details
- Brokerage Commission:
- Zoning:
- Total Bathrooms: 4
- Lot Size In Acres: 0.27
- Total Bedrooms: 5
- Equipment: Fireplace Equipment
School Details
- Elementary School :
- Elementary School District : Alpine
- High School : Cedar Valley High school
- High School District : Alpine
- Middle School : Frontier
- Middle School District: Alpine
Features
Interior Features Include
Exterior Features Include
Other Features Include
Mortgage Calculator
- Principal & Interest $4,849.00
- Property Tax $250.00
- Home Insurance $83.33
- PMI $1,000.00








