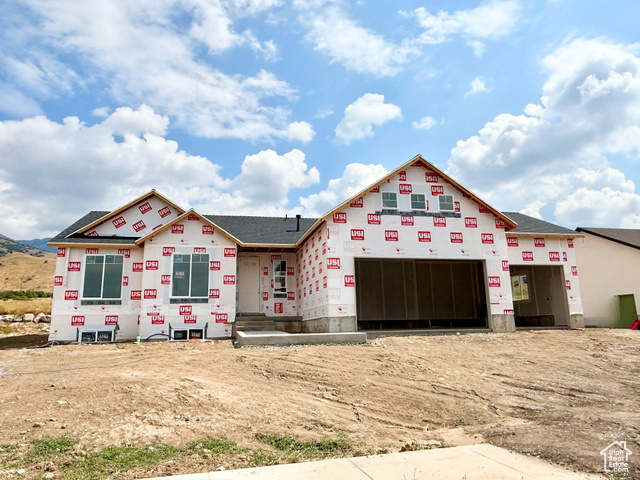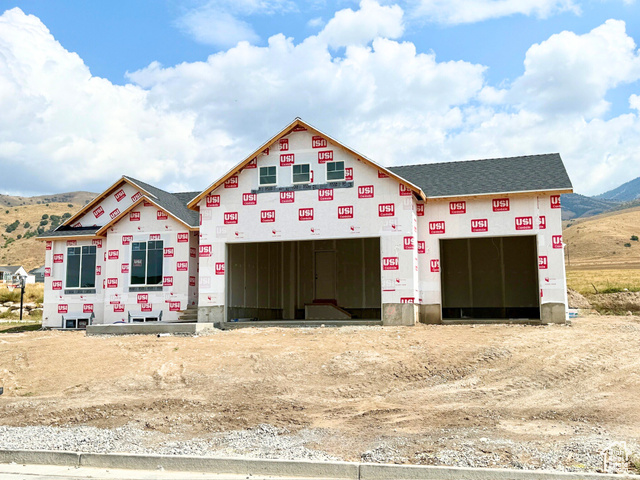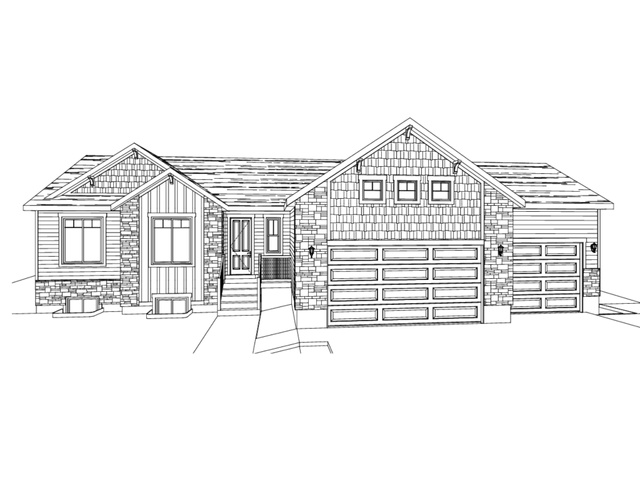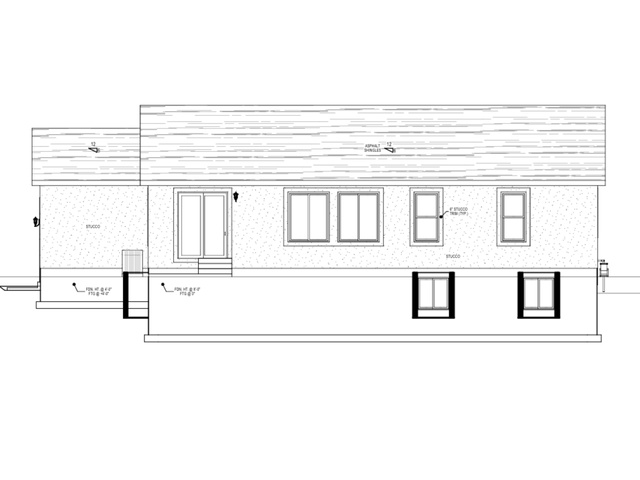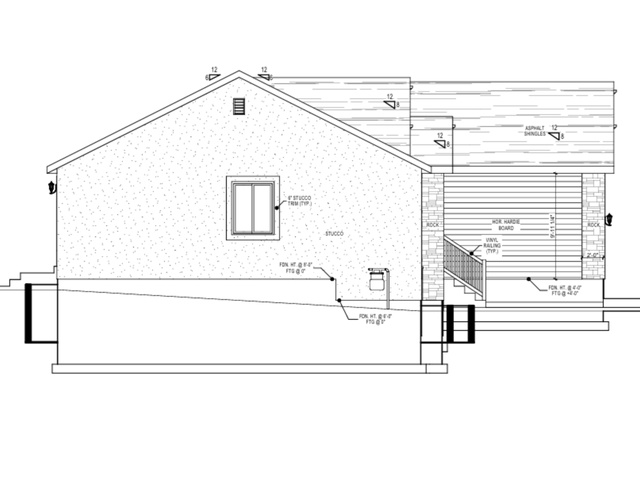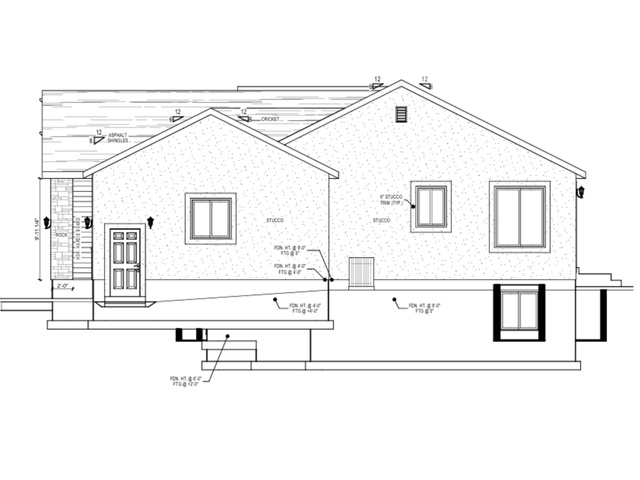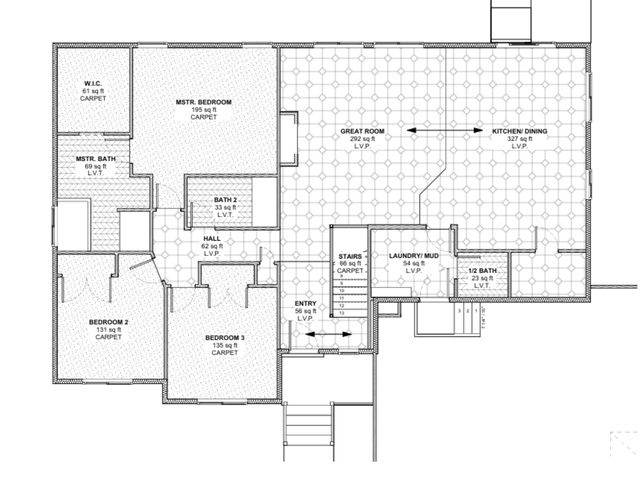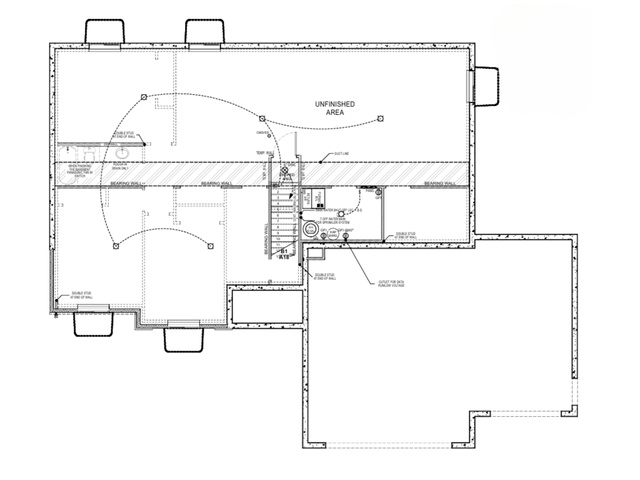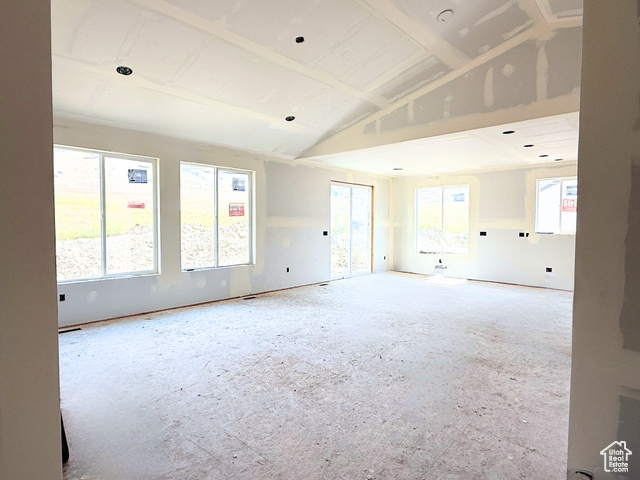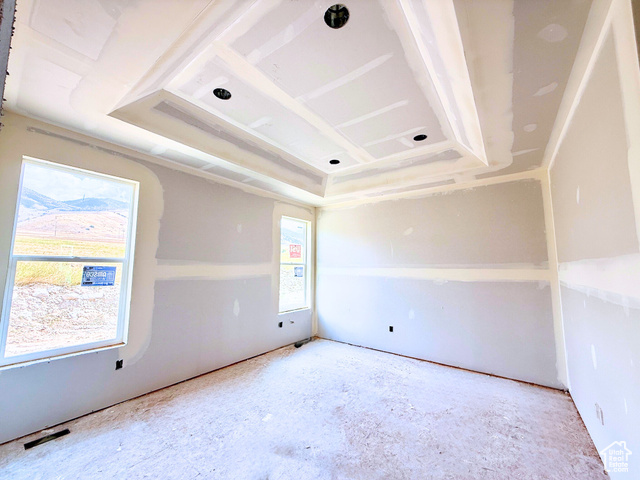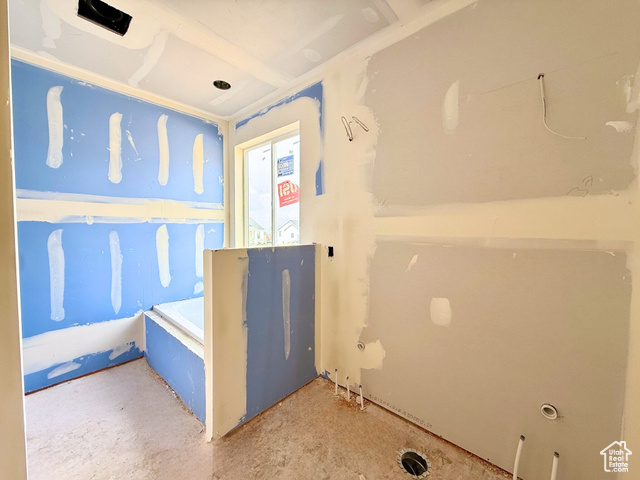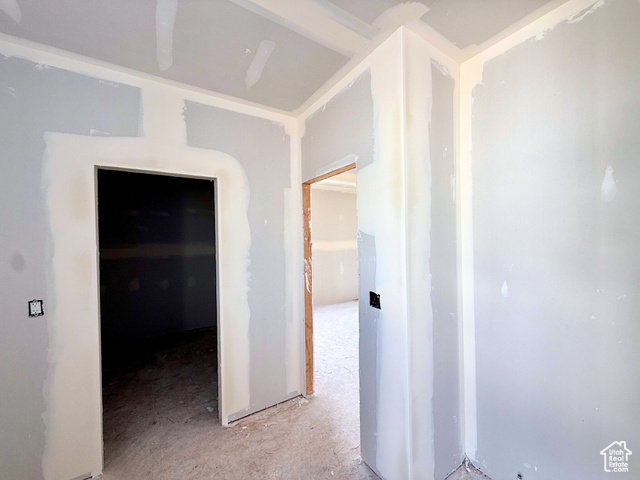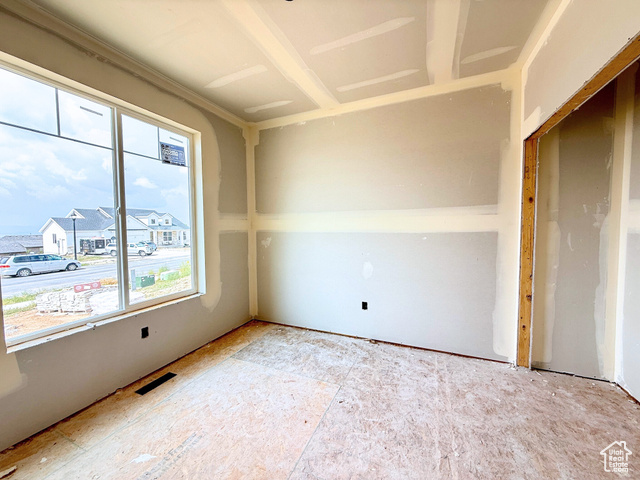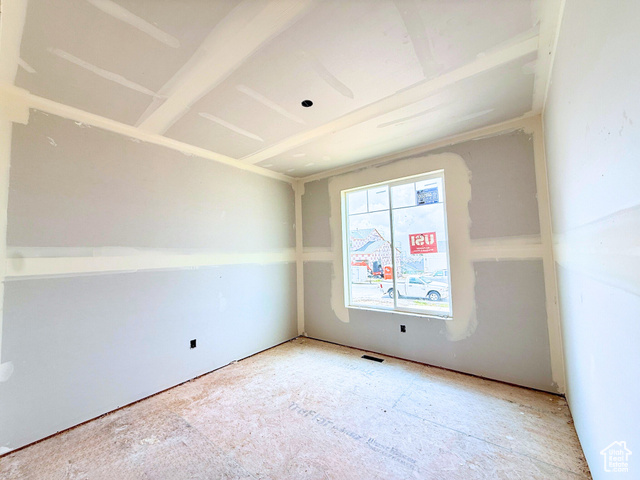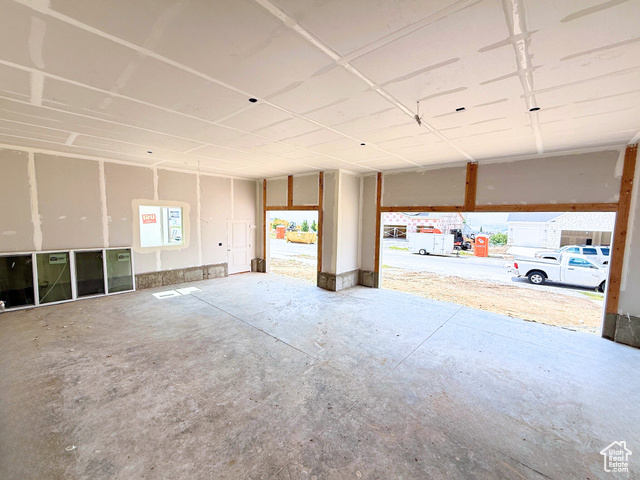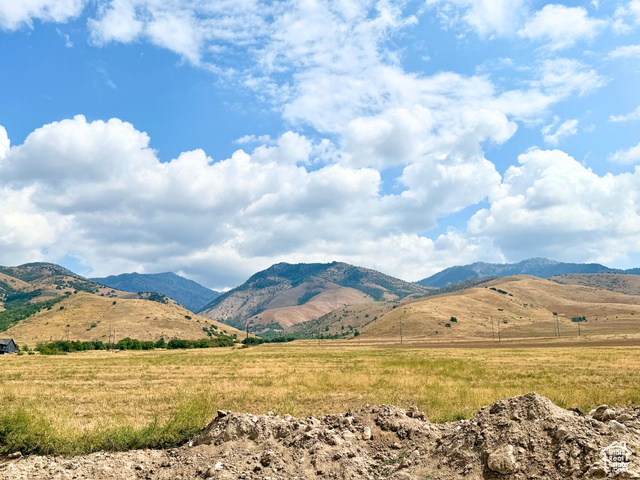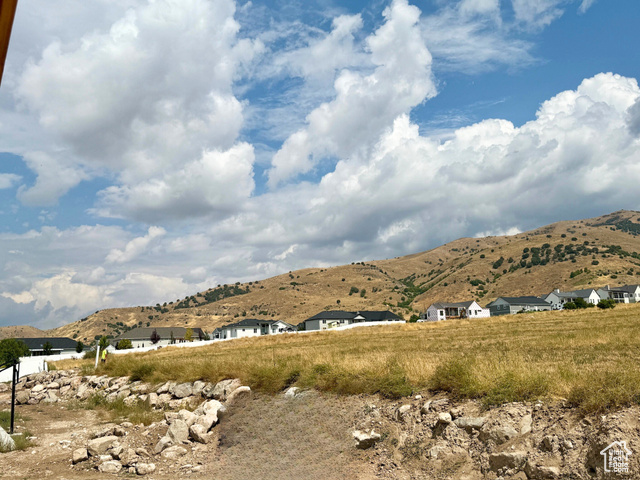Key to Realty, LLC
Overview
- Single Family Residence
- 3
- 3
- 3322
- 2025
Description
BRAND NEW RAMBLER on the Smithfield Bench! Welcome to the "EMERSON 1656" floor plan. This amazing home has 3 bedrooms, 2.5 bathrooms, 3 car garage and 9 feet ceilings on the finished main level. Open concept Kitchen / dining /living room with a kitchen island, custom made cabinets, quartz counter tops and spacious pantry. Also many tall windows to create a bright and welcoming space. Take a step into the main floor principal bedroom and you will fall in love with the elegant tray ceilings, spa-like master bathroom with granite counter tops and separate tub and shower. You will be amazed at the size of the walk in closet! The unfinished basement offers endless possibilities with space for an additional 3 bedrooms, a full bath, and a spacious family room, providing flexibility for future growth. Mountain and Valley views are visible from every window. The builder's attention to detail and functionality shines in every corner of this home. Come see for yourself what makes this property truly special! Estimated Completion by End of October. Call agent for more details.
Address
Open on Google Maps- Address 372 S 1150 E #607,
- City Smithfield,
- Zip/Postal Code 84335
- Area US,
Details
Updated on 2025/08/31 04:41:23 am- Property ID: 2108545
- Price: $600000
- Property Size: 3322 Sq Ft
- Year Built: 2025
- Property Type: Single Family Residence
- Property Status: Active
- Style: Rambler/Ranch
Additional details
- Brokerage Commission:
- Zoning:
- Total Bathrooms: 3
- Lot Size In Acres: 0.28
- Total Bedrooms: 3
- Equipment: Fireplace Insert
School Details
- Elementary School : Sunrise
- Elementary School District : Cache
- High School : Sky View
- High School District : Cache
- Middle School : North Cache
- Middle School District: Cache
Features
Interior Features Include
Exterior Features Include
Other Features Include
HOA Information
Rooms Include
Mortgage Calculator
- Principal & Interest $4,849.00
- Property Tax $250.00
- Home Insurance $83.33
- PMI $1,000.00

