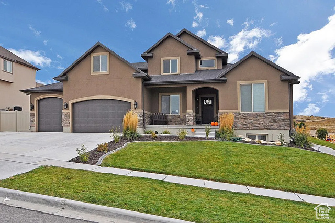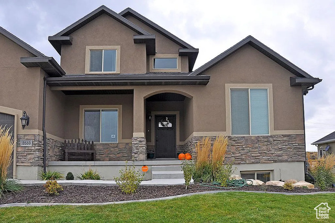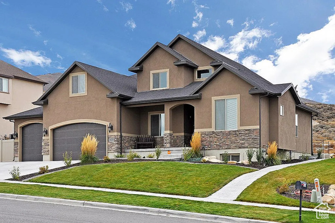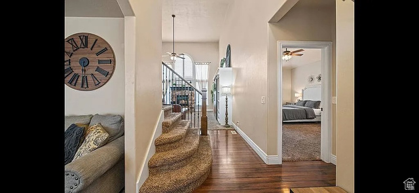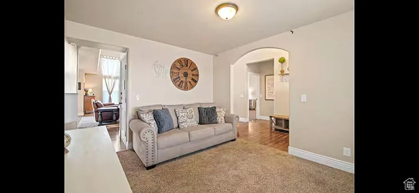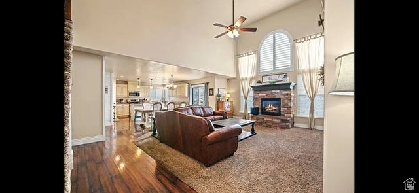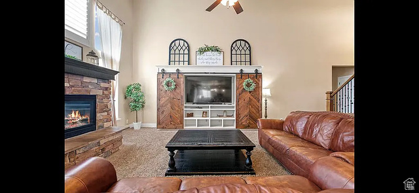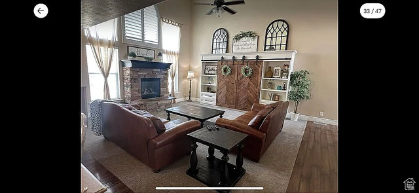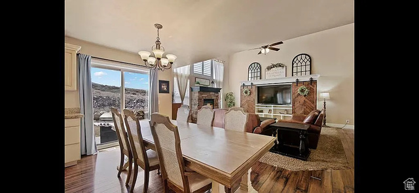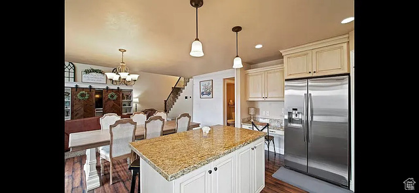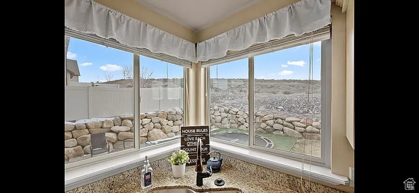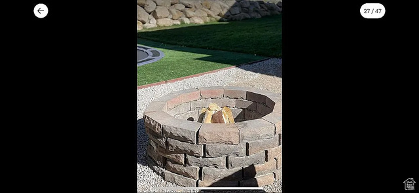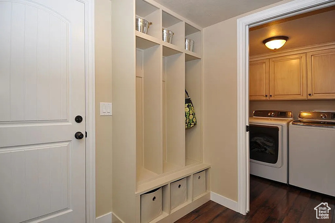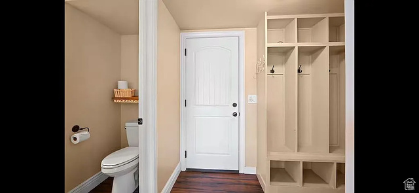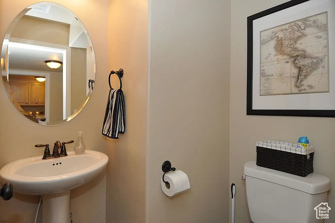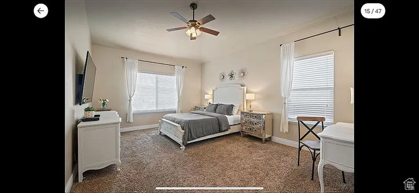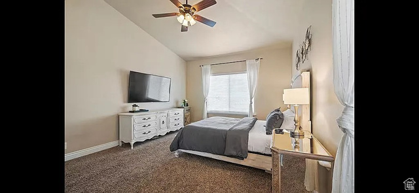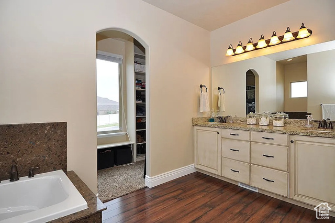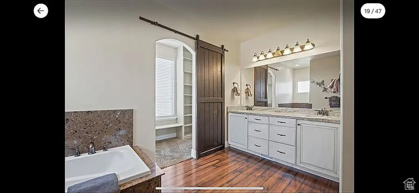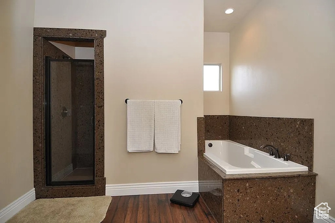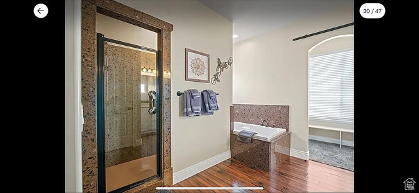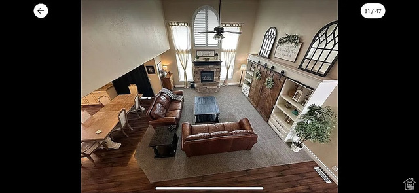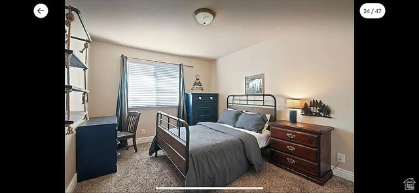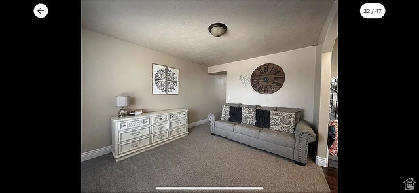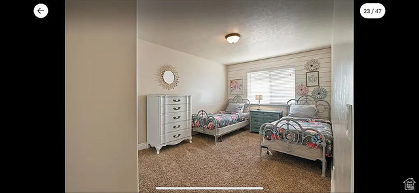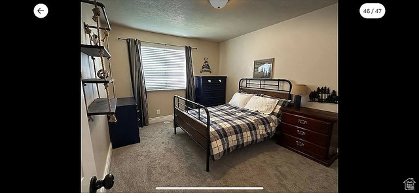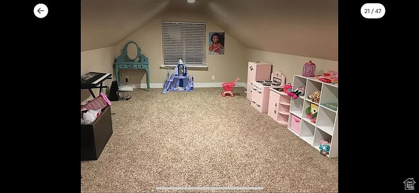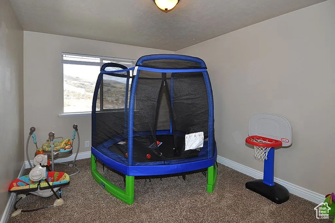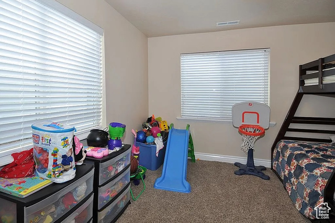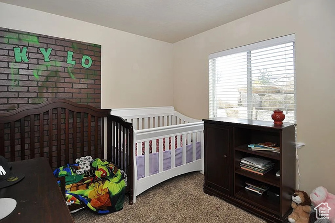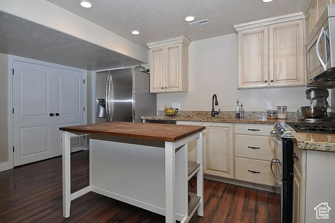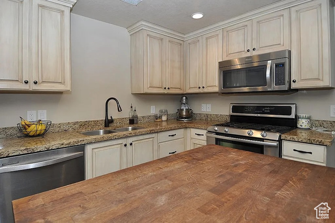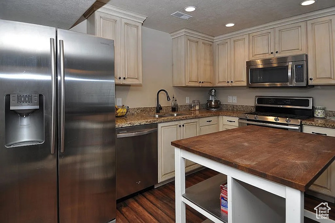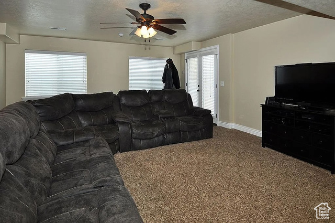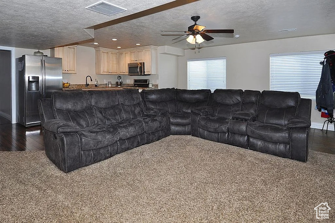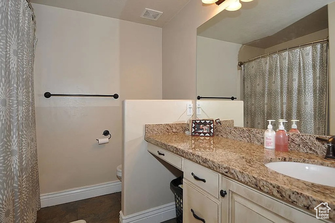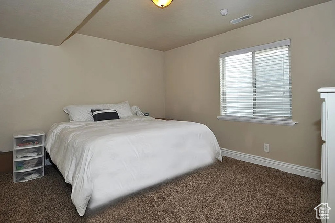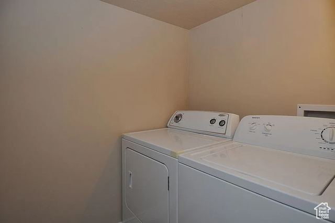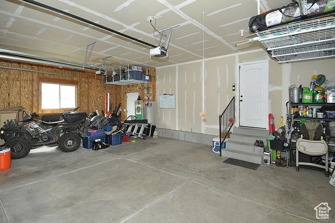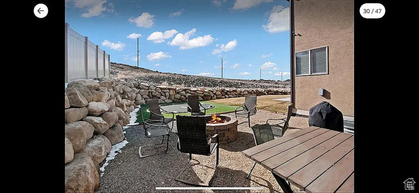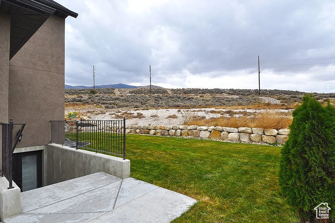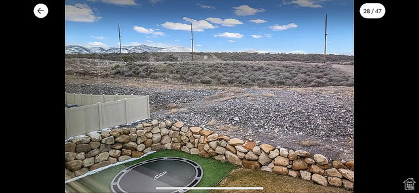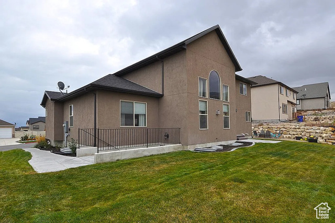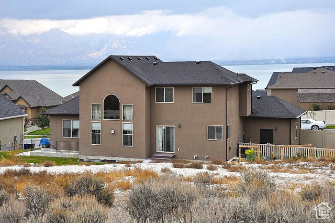Jupidoor LLC
Overview
- Single Family Residence
- 7
- 4
- 4422
- 2012
Description
Stunning 7-bed/3.5-bath 3 Car Garage custom home with lake views + income-producing basement apartment! This 4,432 sq ft gem in Saratoga Springs features an inviting open floor plan with vaulted ceilings, built in entertainment center with sliding barn doors, and a gourmet kitchen with granite counters. Spacious master suite on main level with dual-head granite shower, garden tub, and walk-in closet. New carpet this summer! Fun Fact! A Christmas Hallmark movie was filmed here! The turnkey basement apartment has a private walk-out, 3 beds, stainless appliances (including double oven), its own laundry, furnace, and water heater. Currently rented for $1,705/mo month-to-month to long-term tenants - perfect for multi-gen living or added income. $5K Vivint Smart Home system (3 exterior cams, doorbell/garage cams, smart lock, 2 Nest thermostats) Fire pit, rock retaining walls, in-ground trampoline No backyard neighbors + incredible lake views $10K toward buyer closing costs or rate buy down. Option to purchase fully furnished with a reasonable offer. Owner/Agent.
Address
Open on Google Maps- Address 2559 S COLT DR,
- City Saratoga Springs,
- Zip/Postal Code 84045
- Area US,
Details
Updated on 2025/08/27 17:55:16 pm- Property ID: 2107297
- Price: $850000
- Property Size: 4422 Sq Ft
- Year Built: 2012
- Property Type: Single Family Residence
- Property Status: Active
- Style: Stories: 2
Additional details
- Brokerage Commission:
- Zoning:
- Total Bathrooms: 4
- Lot Size In Acres: 0.23
- Total Bedrooms: 7
- Equipment: Alarm System,Window Coverings,Trampoline
School Details
- Elementary School : Sage Hills
- Elementary School District : Alpine
- High School : Westlake
- High School District : Alpine
- Middle School : Vista Heights Middle School
- Middle School District: Alpine
Features
Interior Features Include
- Alarm: Fire
- Alarm: Security
- Basement Apartment
- Bath: Primary
- Bath: Sep. Tub/Shower
- Closet: Walk-In
- French Doors
- Gas Log
- Great Room
- Kitchen: Second
- Mother-in-Law Apt.
- Oven: Double
- Oven: Gas
- Range: Gas
- Range/Oven: Free Stdng.
- Vaulted Ceilings
- Granite Countertops
- Smart Thermostat(s)
- Carpet
- Hardwood
- Tile
- Central Air
- Forced Air
- >= 95% efficiency
Inclusions
Exterior Features Include
Other Features Include
Rooms Include
Mortgage Calculator
- Principal & Interest $4,849.00
- Property Tax $250.00
- Home Insurance $83.33
- PMI $1,000.00

