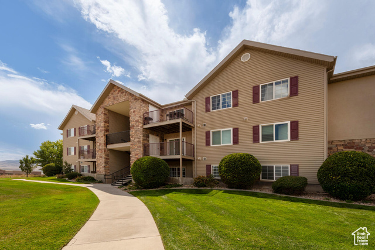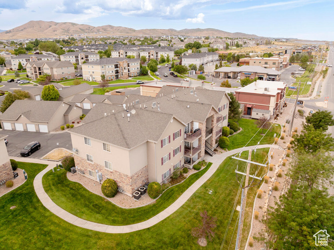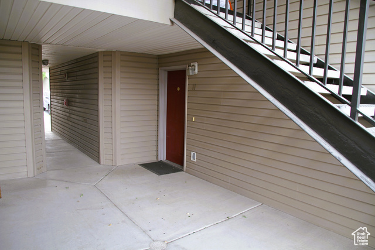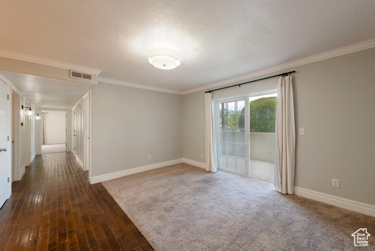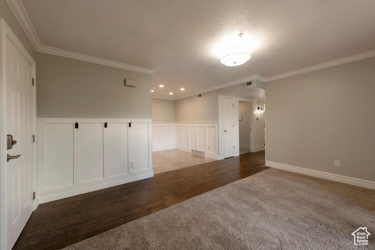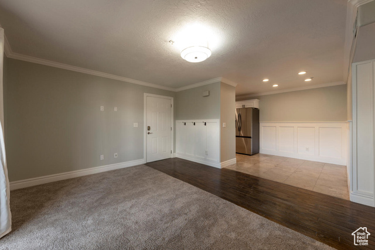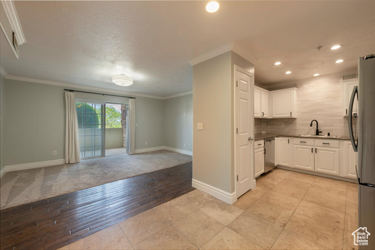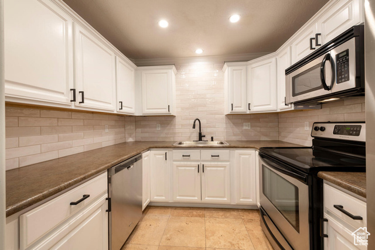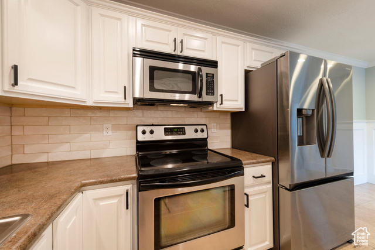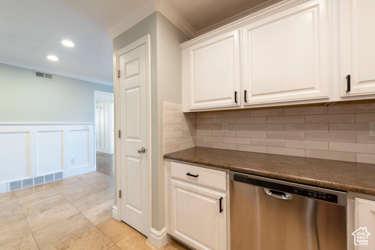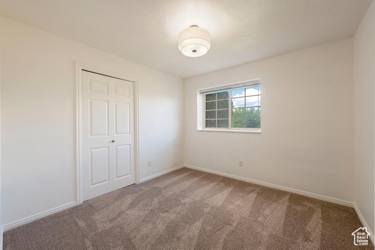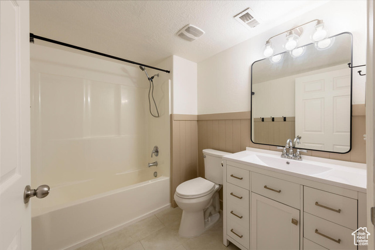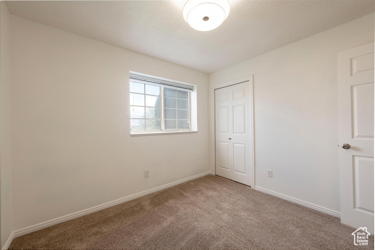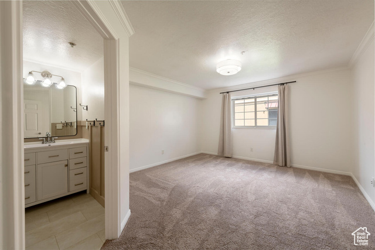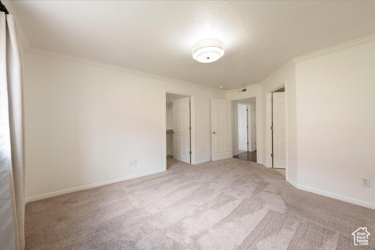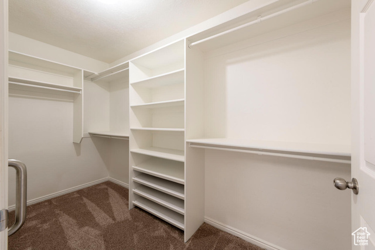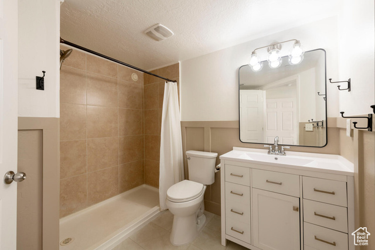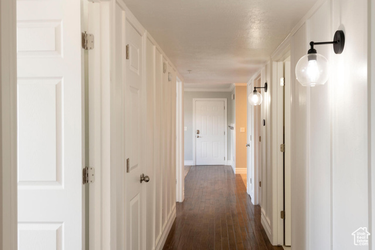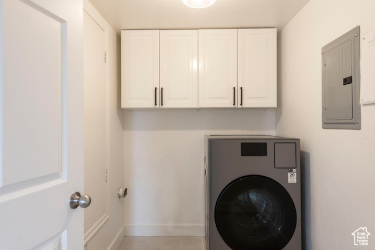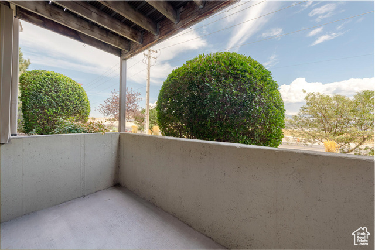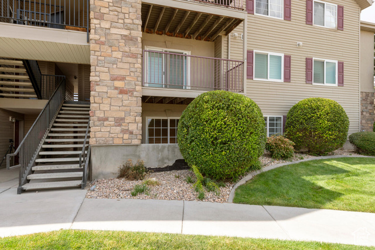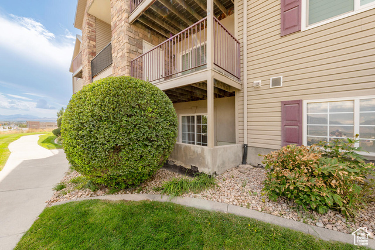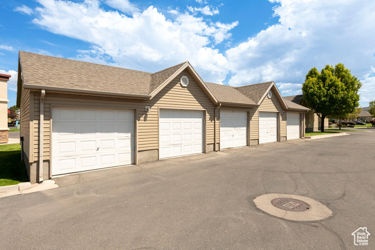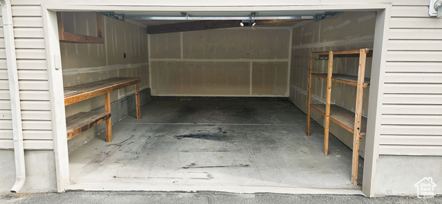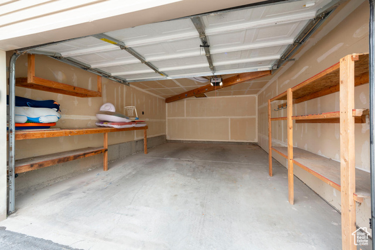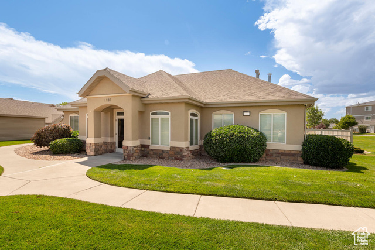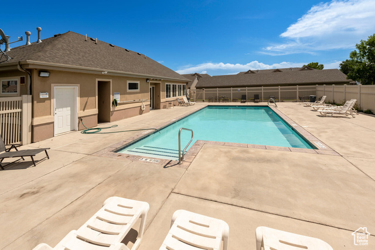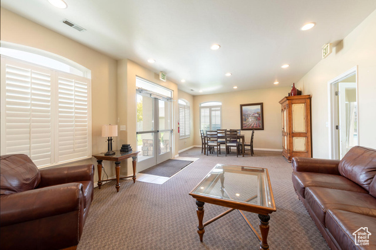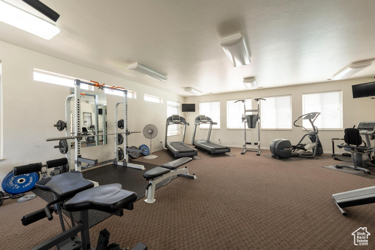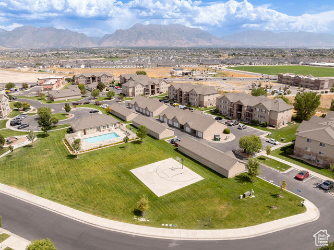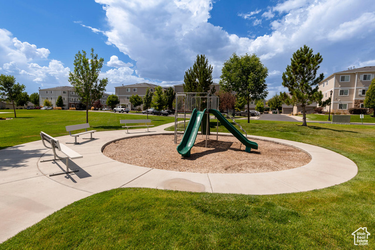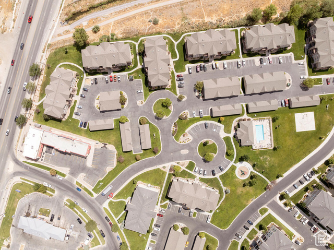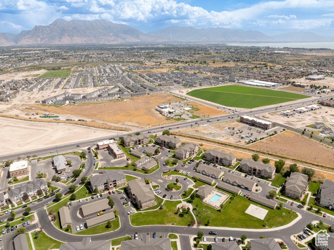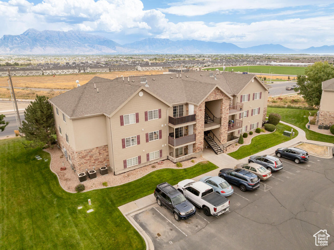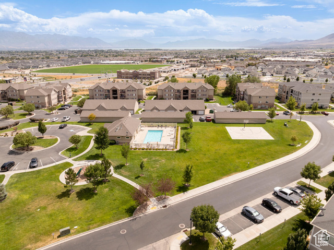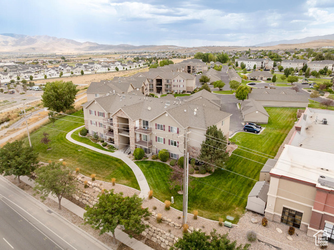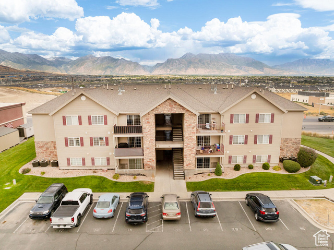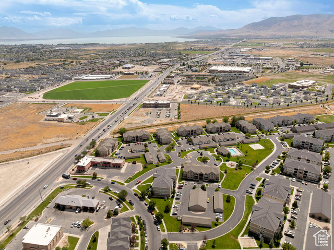Miller & Company Real Estate Services, Inc
Overview
- Condominium
- 3
- 2
- 1289
- 2006
Description
Immaculate Move-in Ready 3-Bedroom Condo in Saratoga Springs. Don't miss this beautifully updated 3-bedroom, 2-bath main floor condo, perfectly located near Saratoga Springs shopping, dining, city parks, walking and bike trails, lake recreation, and major transportation routes! Features you'll love include: ground floor unit for easy access & convenience; new carpet, stunning hardwood, and LVP flooring throughout; fresh paint and modern fixtures for a stylish, move-in-ready feel; spacious oversized garage - rare find for condo giving you more than enough storage not to mention an additional patio storage shed; open-concept living with abundant natural light; primary suite with private bath/walk-in shower and ample walk-in closet space. Enjoy the perfect combination of comfort, convenience, style, and location - all you need to do is move in and start living! Don't wait - this one won't last long! Square footage figures are provided as a courtesy estimate only and were obtained from county records. Buyer is advised to obtain an independent measurement.
Address
Open on Google Maps- Address 11 W RIDGE RD,
- City Saratoga Springs,
- Zip/Postal Code 84045
- Area US,
Details
Updated on 2025/09/08 16:29:08 pm- Property ID: 2107249
- Price: $299000
- Property Size: 1289 Sq Ft
- Year Built: 2006
- Property Type: Condominium
- Property Status: Active
- Style: Condo; Main Level
Additional details
- Brokerage Commission:
- Zoning: MF-14
- Total Bathrooms: 2
- Lot Size In Acres: 0.03
- Total Bedrooms: 3
- Equipment: Storage Shed(s),Window Coverings
School Details
- Elementary School : Riverview
- Elementary School District : Alpine
- High School : Westlake
- High School District : Alpine
- Middle School : Vista Heights Middle School
- Middle School District: Alpine
Features
Interior Features Include
Inclusions
Exterior Features Include
Other Features Include
HOA Information
Rooms Include
Square Feet
Mortgage Calculator
- Principal & Interest $4,849.00
- Property Tax $250.00
- Home Insurance $83.33
- PMI $1,000.00

