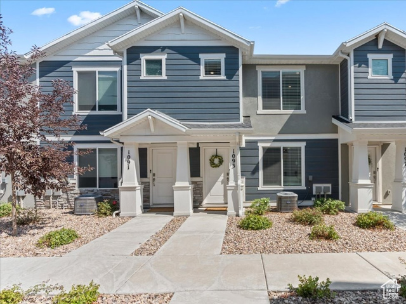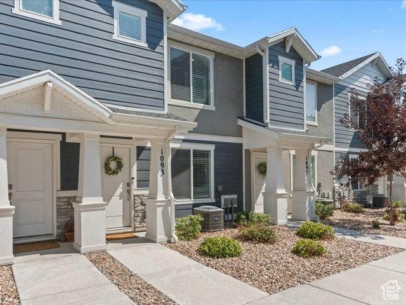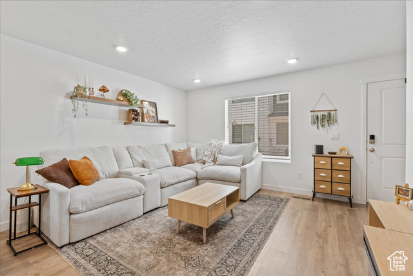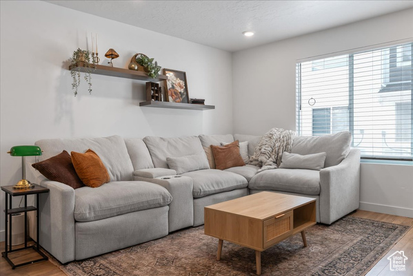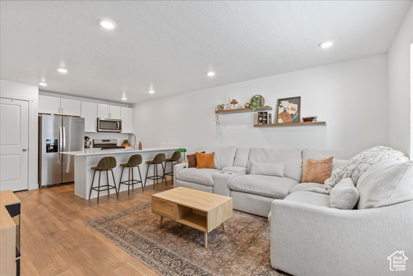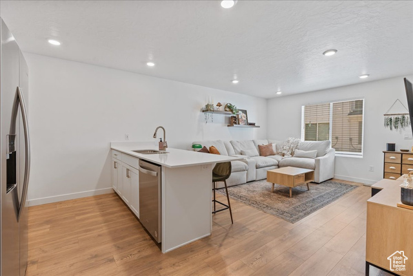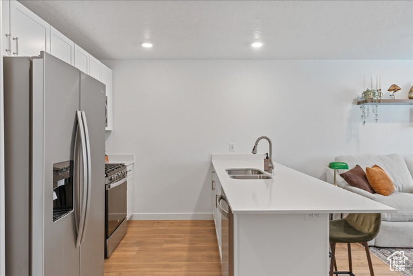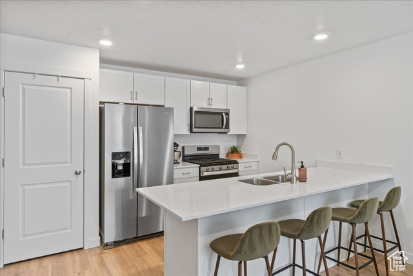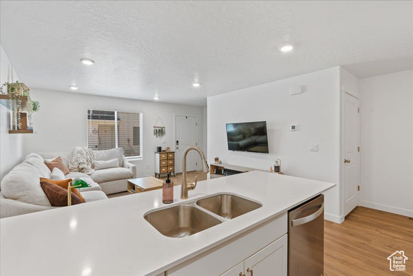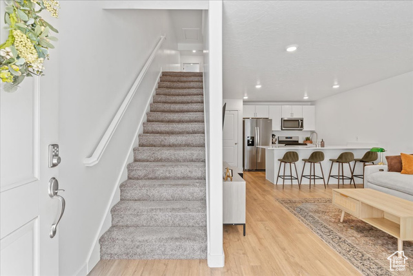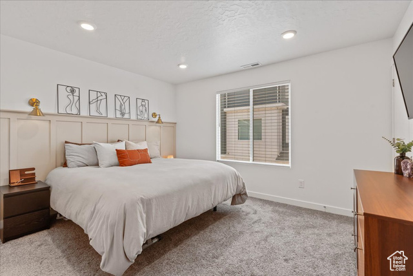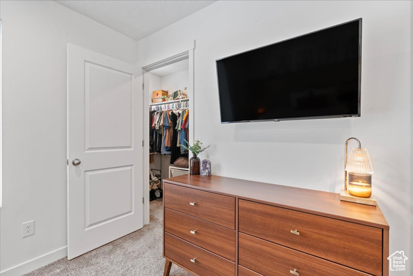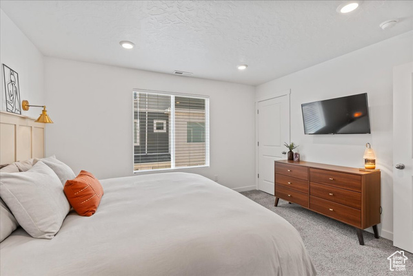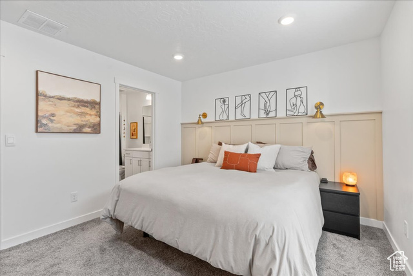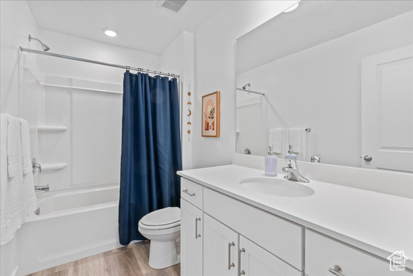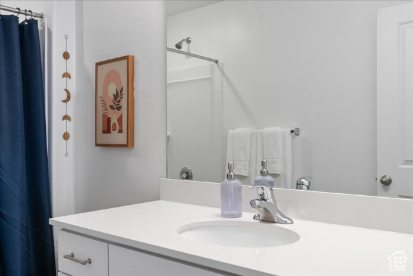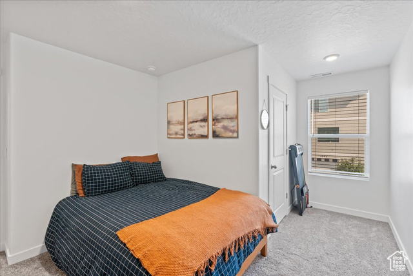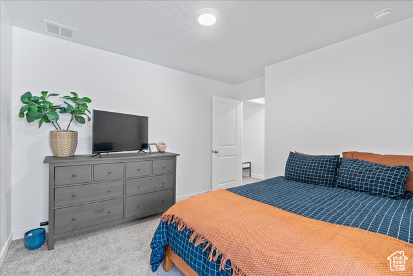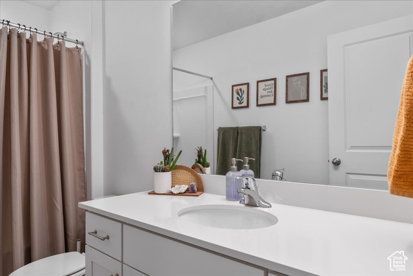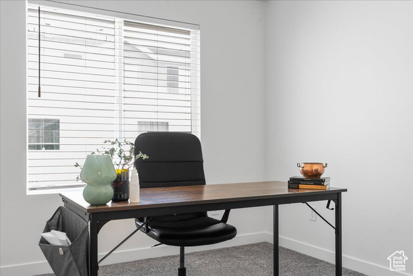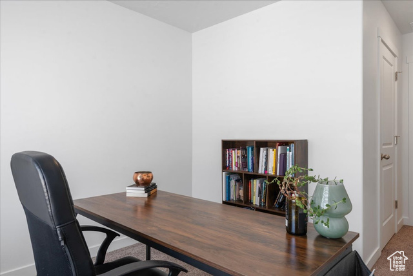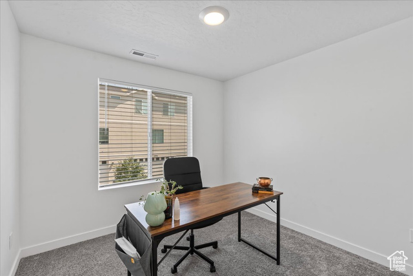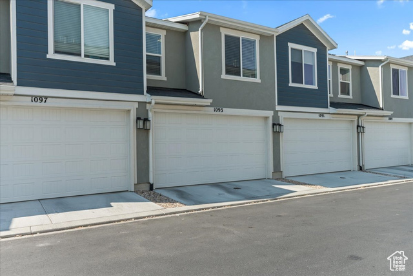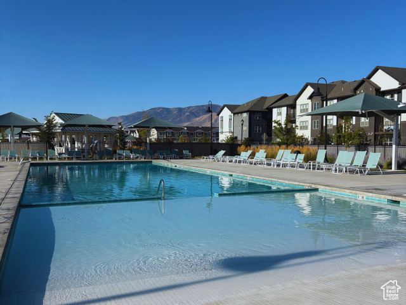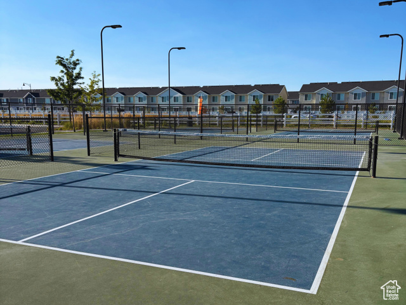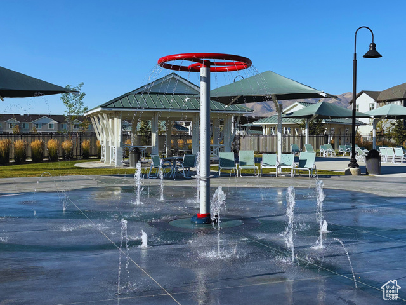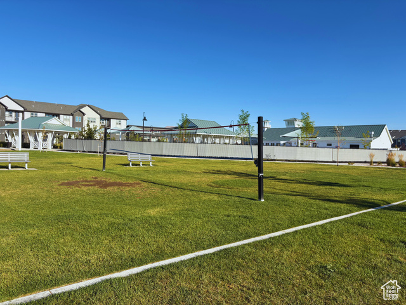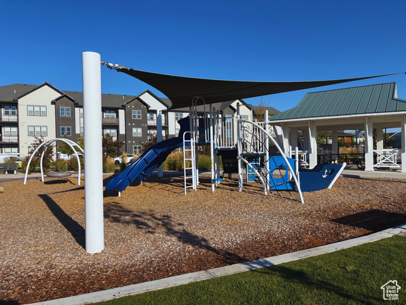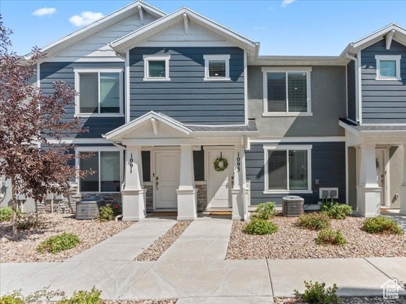KW South Valley Keller Williams
Overview
- Townhouse
- 3
- 2
- 1300
- 2022
Description
OPEN HOUSE EVENT: SATURDAY SEPTEMBER 6TH 11:00-1:00 Welcome to your modern and perfectly located townhome! Step inside to discover a light-filled main level featuring an open layout and LVP flooring. The stunning kitchen is a true showstopper; quartz counters, upgraded stainless steel appliances and inviting breakfast bar. This dazzling property is move-in ready and offers three bedrooms and two full bathrooms. Retreat to the beautiful primary suite complete with a private bath and a bright walk-in closet designed for ultimate convenience. Enjoy a two-car garage and a generous crawl space, perfect for all your storage needs. What truly sets this home apart is its prime location within the community. Enjoy a vibrant and active lifestyle with the pool, park, and pickleball courts a few steps away. Northshore has endless amenities, with a clubhouse, second pool, firepit, volleyball and basketball court, dog park, pavilions, playgrounds, and green spaces. The best part is the low HOA fee of just $123/month. Subject to seller relocation. Jump on this opportunity to own one of the best townhomes in this highly desirable neighborhood! Owner/Agent
Address
Open on Google Maps- Address 1093 E YARD ROW,
- City Saratoga Springs,
- Zip/Postal Code 84045
- Area US,
Details
Updated on 2025/09/03 23:16:11 pm- Property ID: 2103485
- Price: $384900
- Property Size: 1300 Sq Ft
- Year Built: 2022
- Property Type: Townhouse
- Property Status: Active
- Style: Townhouse; Row-mid
Additional details
- Brokerage Commission:
- Zoning: R1
- Total Bathrooms: 2
- Lot Size In Acres: 0.02
- Total Bedrooms: 3
- Equipment: Alarm System
School Details
- Elementary School : Dry Creek
- Elementary School District : Alpine
- High School : Westlake
- High School District : Alpine
- Middle School : Vista Heights Middle School
- Middle School District: Alpine
Features
Interior Features Include
Exterior Features Include
Other Features Include
HOA Information
Mortgage Calculator
- Principal & Interest $4,849.00
- Property Tax $250.00
- Home Insurance $83.33
- PMI $1,000.00

