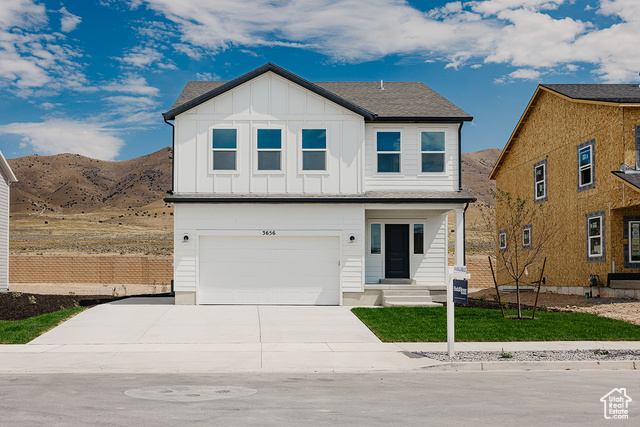Fieldstone Realty LLC
For Sale
3656 N EAGLE DR #306, Eagle Mountain, UT, 84005
Overview
Property ID: 2100622
- Single Family Residence
- 3
- 3
- 2747
- 2025
Description
This move-in ready Sweetwater floor plan offers up modern features and layout for you to enjoy! Walk inside to discover a main living space with 9' ceilings and an open-to-below great room. In the kitchen, you'll find white upper kitchen cabinets, and a large island for a stylish and functional kitchen. The owner's bath includes a spacious fiberglass walk-in shower for a spa-like bathroom. Ask me about our seller credit when using our Preferred Lender!
Address
Open on Google Maps- Address 3656 N EAGLE DR #306,
- City Eagle Mountain,
- Zip/Postal Code 84005
- Area US,
Details
Updated on 2025/09/02 19:48:33 pm- Property ID: 2100622
- Price: $498900
- Property Size: 2747 Sq Ft
- Year Built: 2025
- Property Type: Single Family Residence
- Property Status: Active
- Style: Stories: 2
Additional details
- Brokerage Commission:
- Zoning: RES
- Total Bathrooms: 3
- Lot Size In Acres: 0.11
- Total Bedrooms: 3
- Equipment:
School Details
- Elementary School : Mountain Trails
- Elementary School District : Alpine
- High School : Cedar Valley
- High School District : Alpine
- Middle School : Frontier
- Middle School District: Alpine
Features
Interior Features Include
Inclusions
Exterior Features Include
Other Features Include
HOA Information
Mortgage Calculator
$6,182.33
Monthly
- Principal & Interest $4,849.00
- Property Tax $250.00
- Home Insurance $83.33
- PMI $1,000.00

















