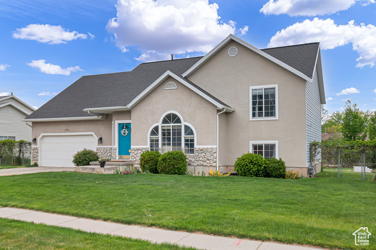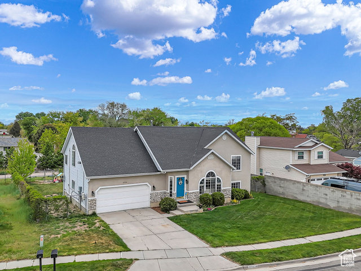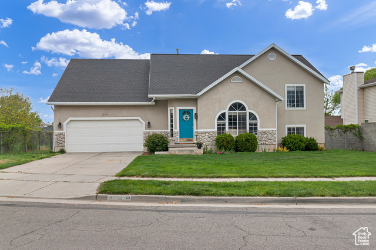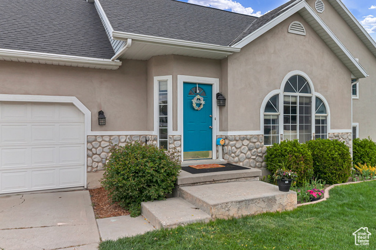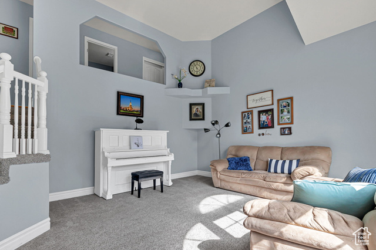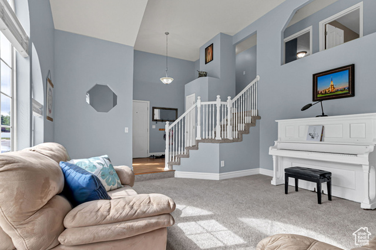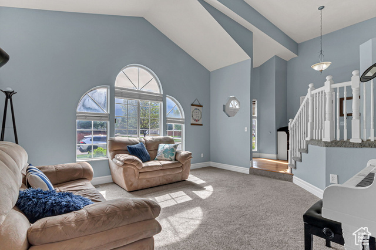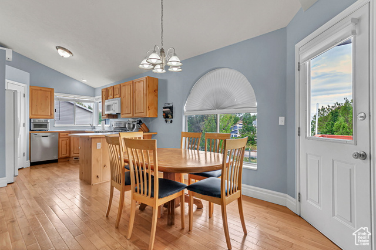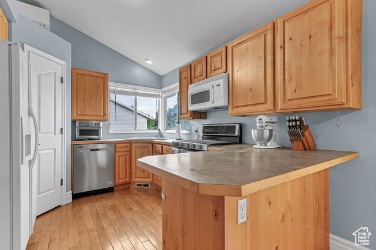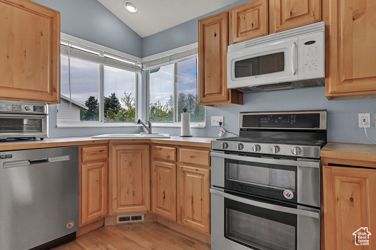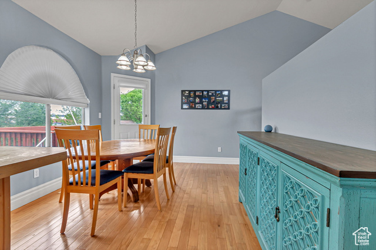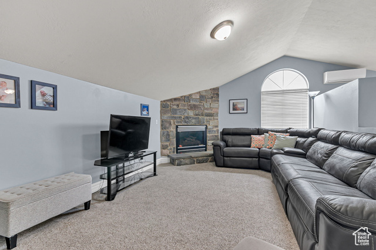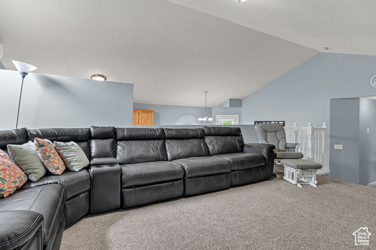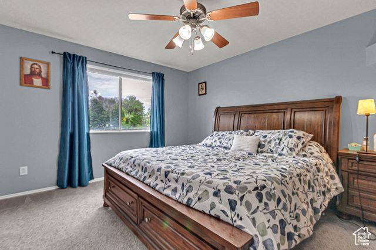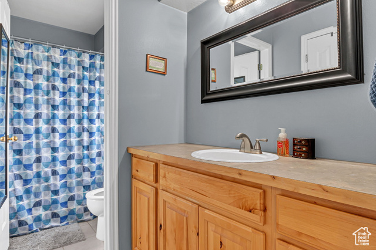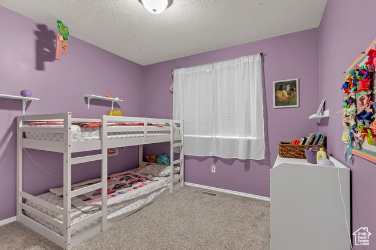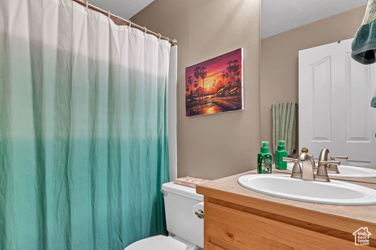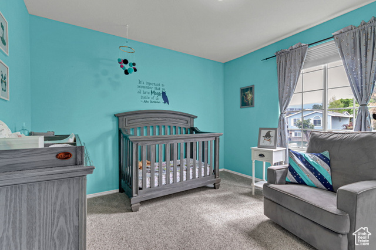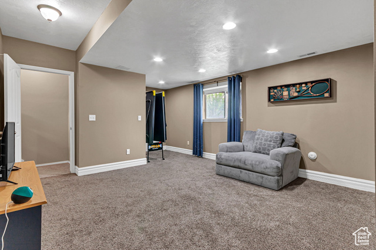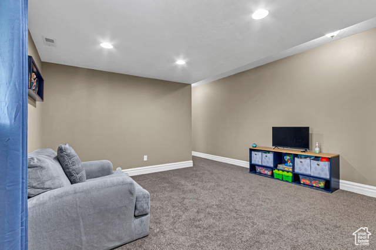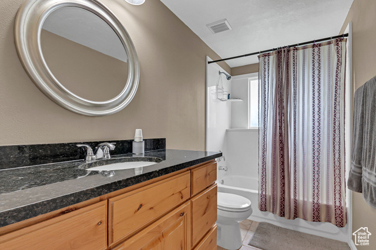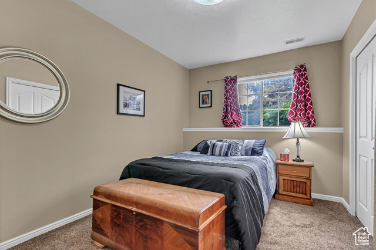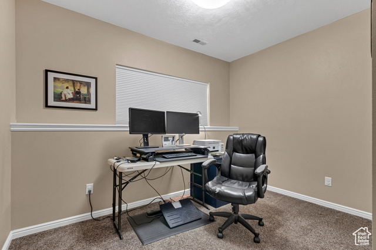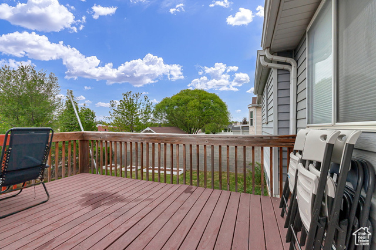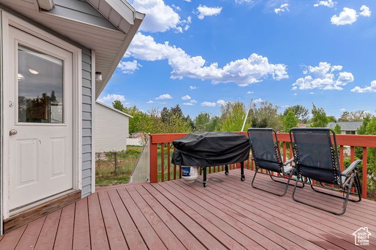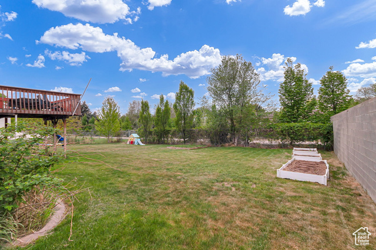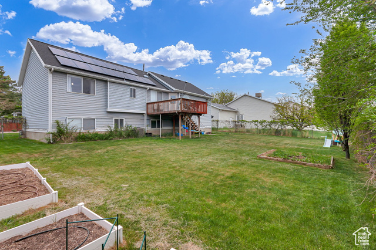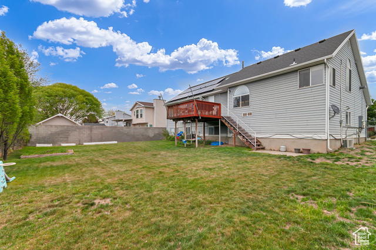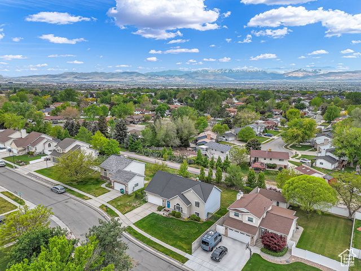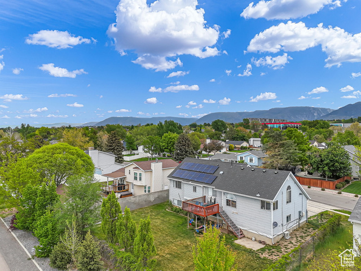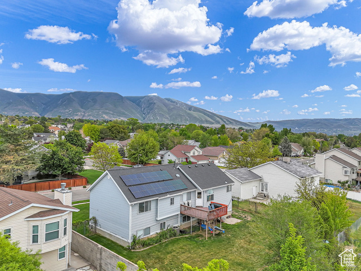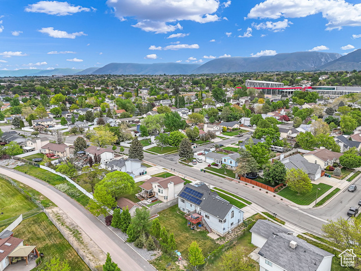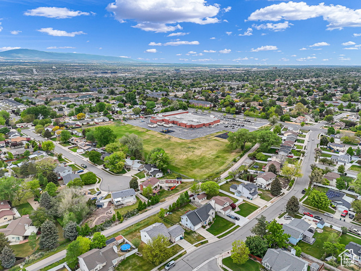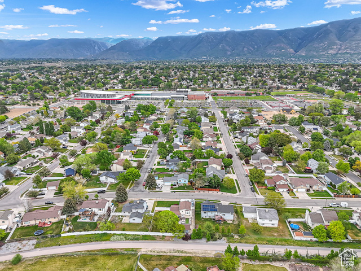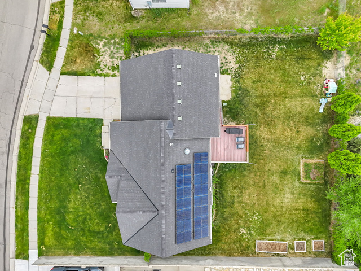The Real Estate Collective, LLC
Overview
- Single Family Residence
- 5
- 3
- 2559
- 1993
Description
*Open House this Saturday, May 10th from 1-3 p.m.* Welcome to 11134 S Hawkwood Dr, a beautifully maintained, turn-key ready home located in a desirable Sandy neighborhood. This spacious 5-bedroom, 3-bathroom home offers over 2,500 square feet of comfort and style, featuring vaulted ceilings in the entryway and living room, creating a grand first impression as you step inside. The open floor plan is flooded with natural light thanks to extra windows throughout, offering a warm and inviting atmosphere. The kitchen and living areas are perfect for entertaining and everyday living. The home is equipped with newer carpet and has been meticulously cared for, making it move-in ready. Step outside onto the newly stained deck and enjoy the beautiful surroundings. Located close to school and backing onto the Sandy Canal Trail, perfect for outdoor enthusiasts. Other highlights include Google Fiber installed for ultra-fast internet, solar panels included (paid off at closing, significantly lowering electricity bills to just $30-$32/month) and tons of storage space in the garage and basement. Don't miss your chance to see this incredible home in person - this home has everything you need and more. Make it yours today! Buyer to verify all info.
Details
Updated on 2025/05/07 00:42:54 am- Property ID: 2083001
- Price: $639900
- Property Size: 2559 Sq Ft
- Year Built: 1993
- Property Type: Single Family Residence
- Property Status: Active
- Style: Tri/Multi-Level
Additional details
- Brokerage Commission:
- Zoning:
- Total Bathrooms: 3
- Lot Size In Acres: 0.2
- Total Bedrooms: 5
- Equipment:
School Details
- Elementary School : Altara
- Elementary School District : Canyons
- High School : Alta
- High School District : Canyons
- Middle School : Indian Hills
- Middle School District: Canyons
Features
Interior Features Include
Inclusions
Exterior Features Include
Other Features Include
Rooms Include
Mortgage Calculator
- Principal & Interest $4,849.00
- Property Tax $250.00
- Home Insurance $83.33
- PMI $1,000.00

