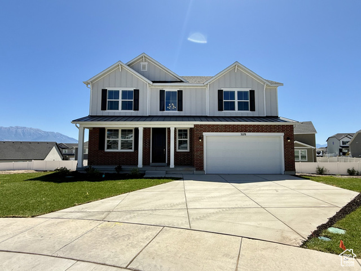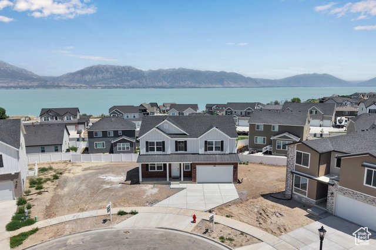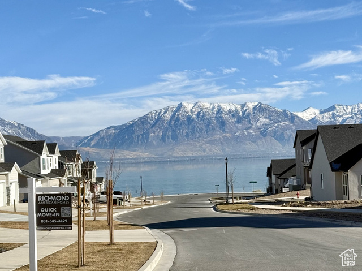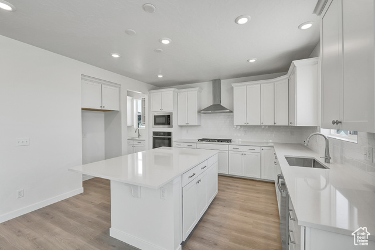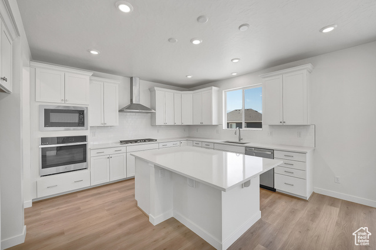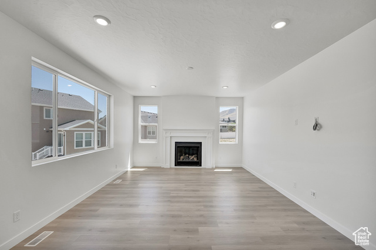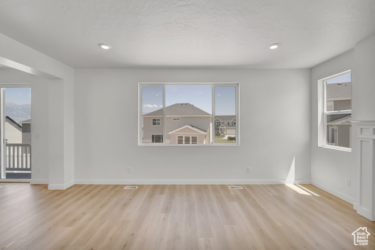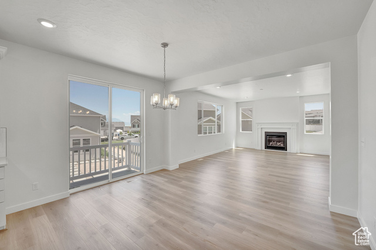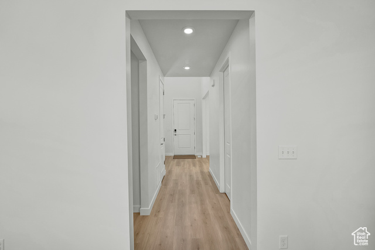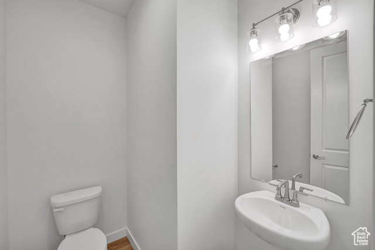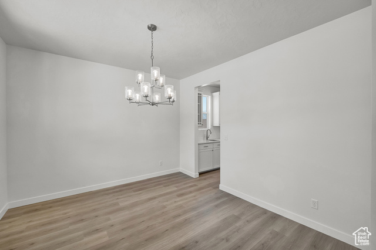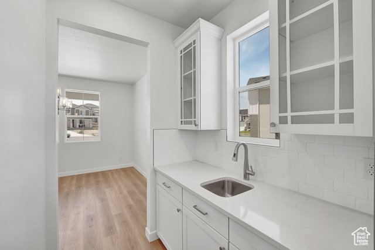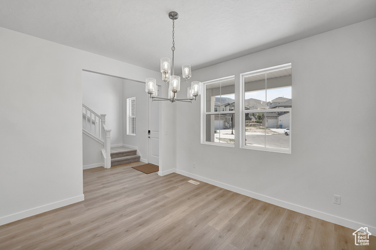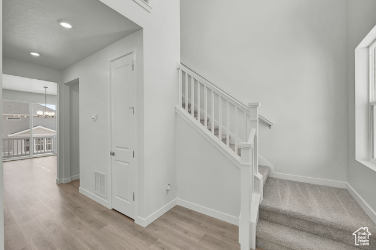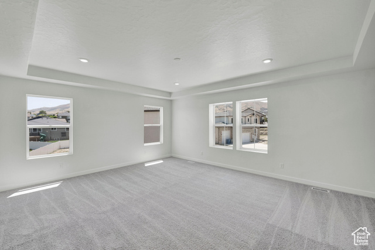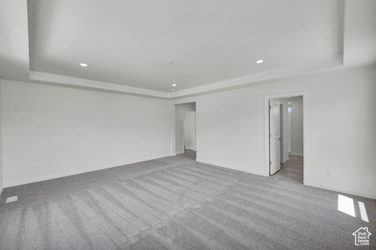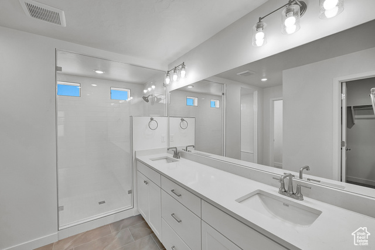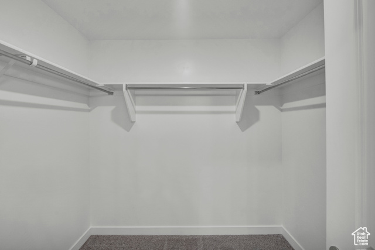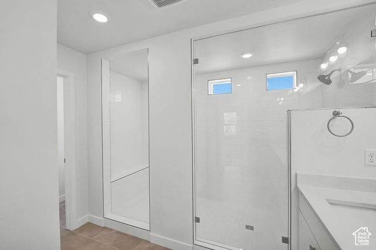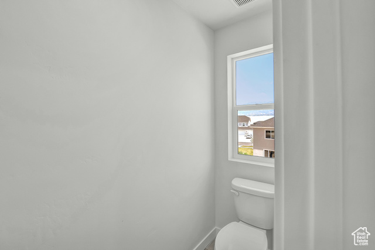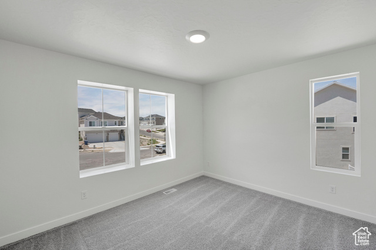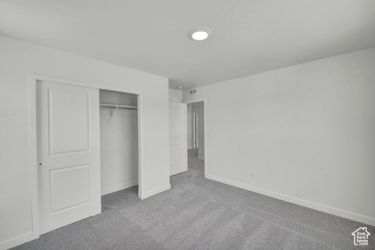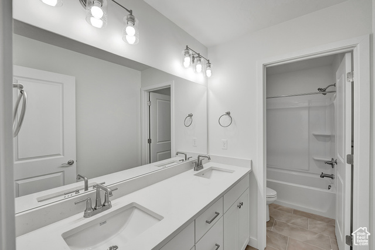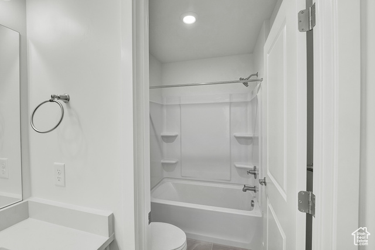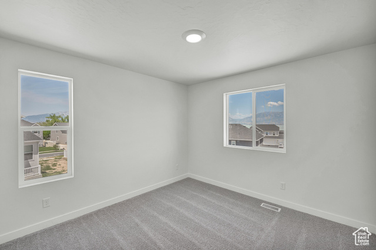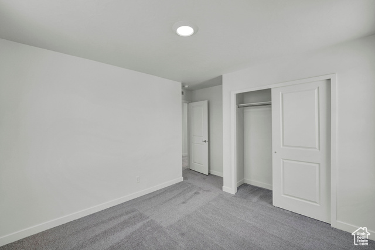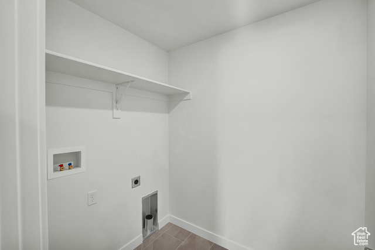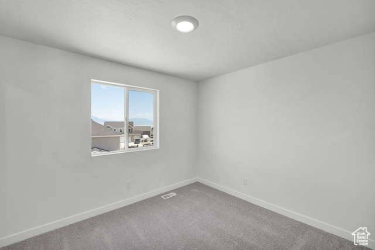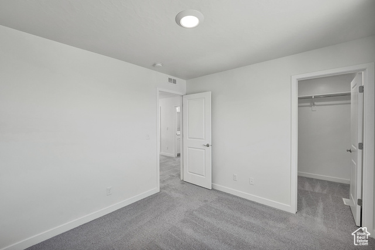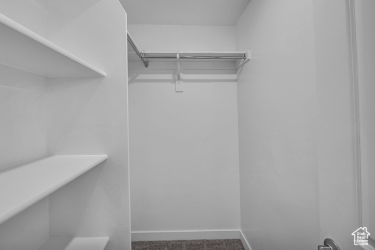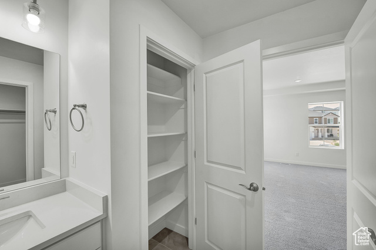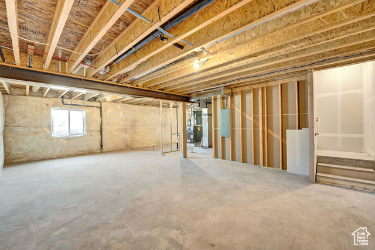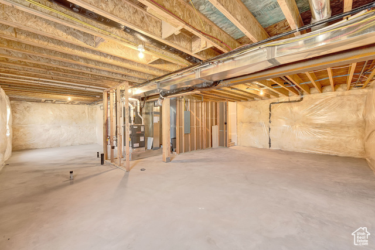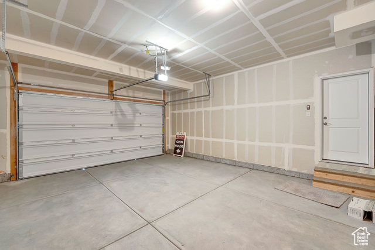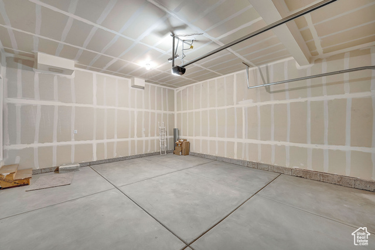Richmond American Homes of Utah, Inc
Overview
- Single Family Residence
- 4
- 3
- 3535
- 2025
Description
"Home of the Week" | Waterfront Community!! Welcome to this beautiful two-story Charlotte complete with an extended living room area with a gas fireplace. Home construction has started! Interior finishes have been selected by our Home Galley designers. Included features include a thoughtfully-designed gourmet kitchen showcasing a cooktop range and range hood, center island; a spacious dining room with a walkthrough butter pantry; quartz countertops throughout; a serene owner's suite boasting a walk-in closet, deluxe bath with shower and separate soaker tub, double sinks in both upstairs baths; three additional bedrooms; a central laundry upstairs; a full unfinished basement with 9' foundation walls with a basement entrance and a 2-car garage. This home also offers airy 9' ceiling on the main floor and an 8' front door and interior doors. Visit today! Contact us today for more information or to schedule your tour
Address
Open on Google Maps- Address 3278 S EGRET CT #726,
- City Saratoga Springs,
- Zip/Postal Code 84045
- Area US,
Details
Updated on 2026/02/05 18:45:00 pm- Property ID: 2077007
- Price: $669990
- Property Size: 3535 Sq Ft
- Year Built: 2025
- Property Type: Single Family Residence
- Property Status: Active
- Style: Stories: 2
Additional details
- Brokerage Commission:
- Zoning: RES
- Total Bathrooms: 3
- Lot Size In Acres: 0.25
- Total Bedrooms: 4
- Equipment:
School Details
- Elementary School : Harbor Point Elementary
- Elementary School District : Alpine
- High School : Westlake
- High School District : Alpine
- Middle School : Lake Mountain
- Middle School District: Alpine
Features
Interior Features Include
Inclusions
Exterior Features Include
Other Features Include
HOA Information
Mortgage Calculator
- Principal & Interest $4,849.00
- Property Tax $250.00
- Home Insurance $83.33
- PMI $1,000.00

