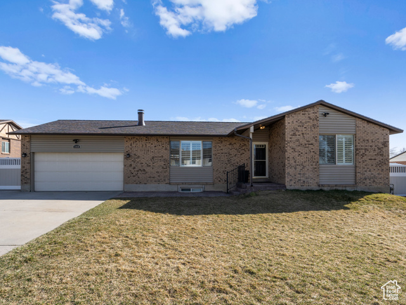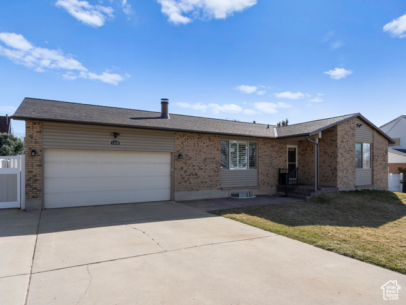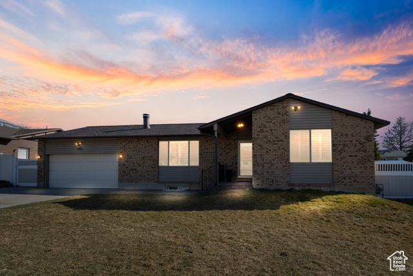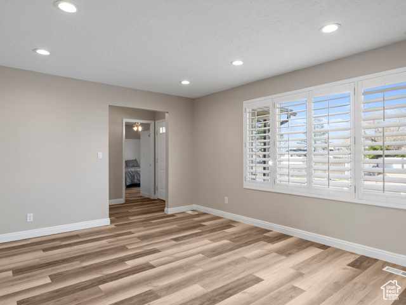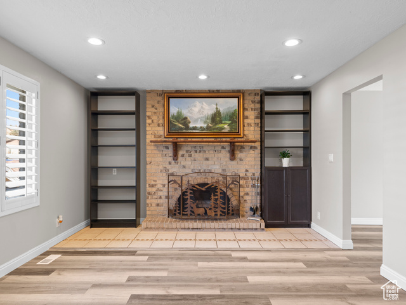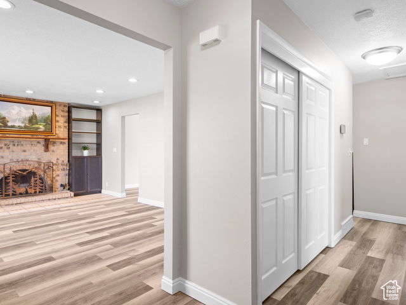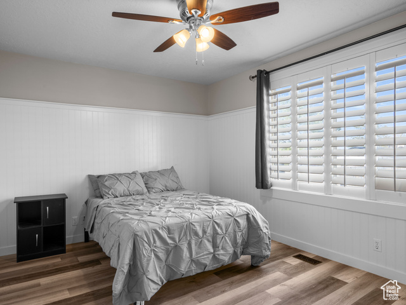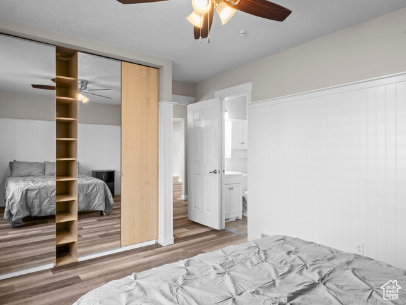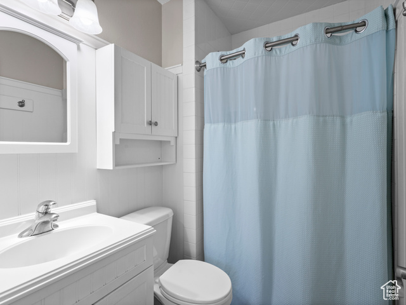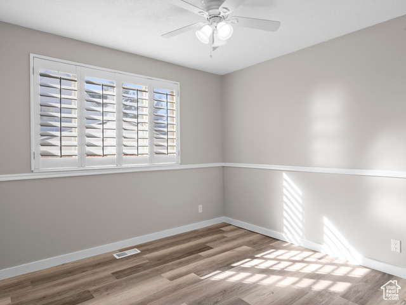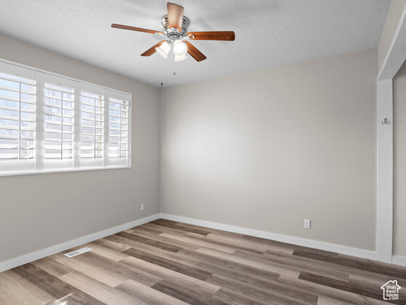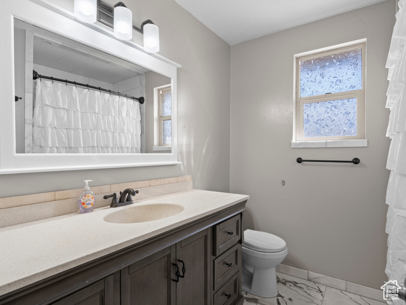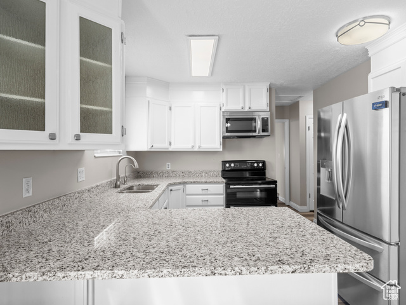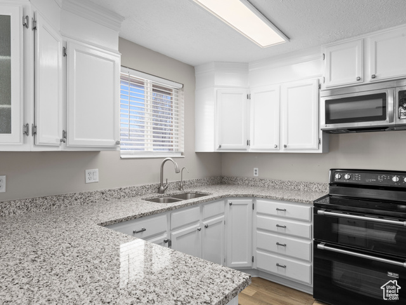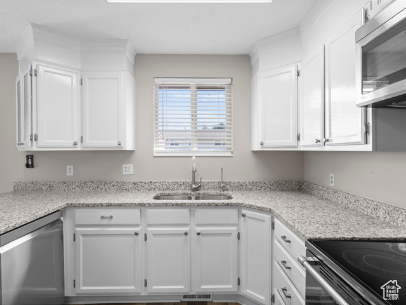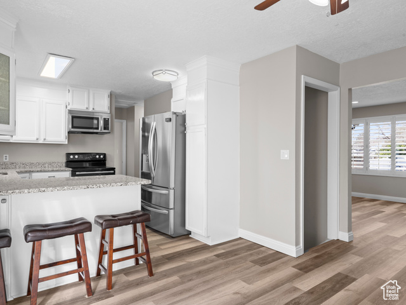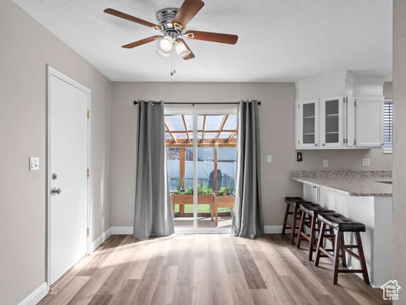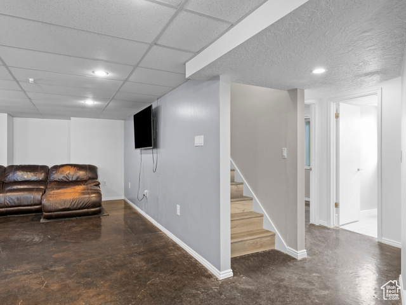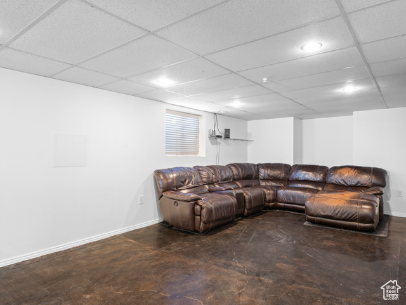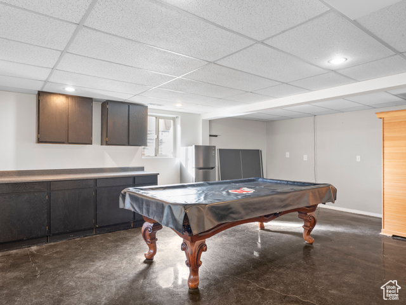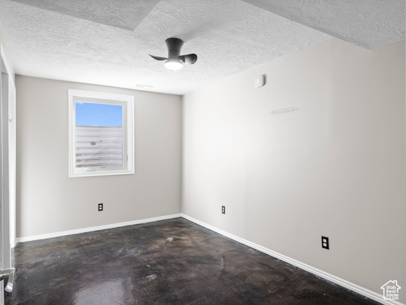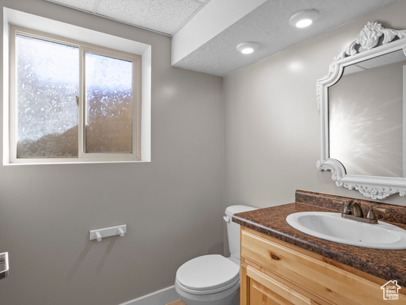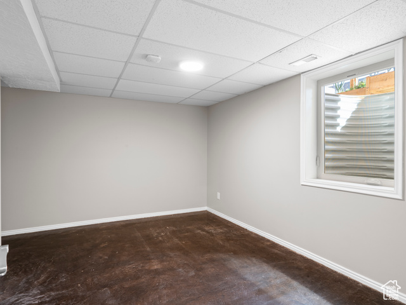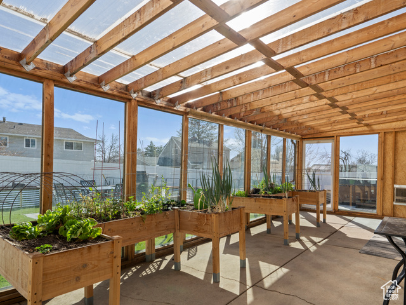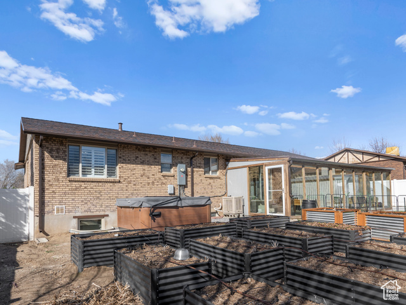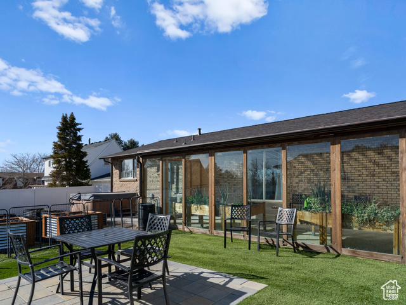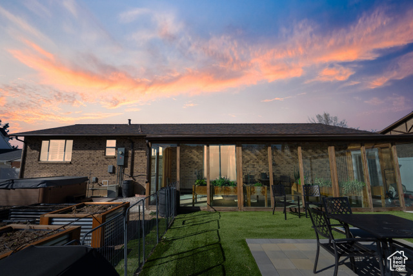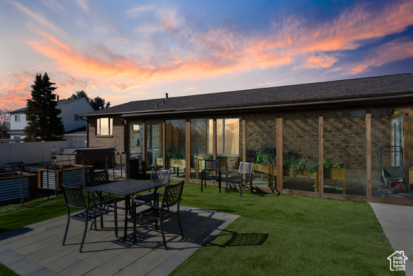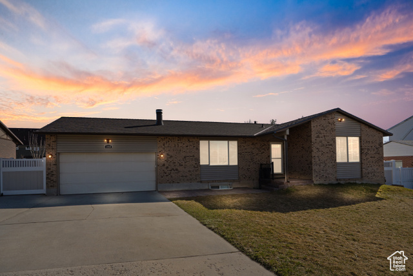Utah Key Real Estate, LLC
Overview
- Single Family Residence
- 5
- 3
- 2268
- 1977
Description
This charming home has been updated and is ready for its new owners! A brand-new roof and gutters were installed just last month, and the new flooring on the main level was added only two weeks ago. Fresh paint throughout gives the home a bright and inviting feel. For those who love gardening, this property is a dream come true with a lean-to greenhouse and 23 raised garden beds-perfect for growing your own fresh produce! The extra-wide driveway and deep, climate-controlled garage with additional storage provide ample space for vehicles, hobbies, and more. Inside, enjoy updated bathrooms and a new granite countertop that adds a touch of elegance to the kitchen. Unwind in the relaxing hot tub, and take advantage of the water softener and friltration system and some of the best air quality available. Situated in a peaceful cul-de-sac, this home offers both privacy and convenience, just minutes from schools, shopping, and more! Don't miss this incredible opportunity-schedule your showing today!
Details
Updated on 2025/04/04 23:10:50 pm- Property ID: 2072068
- Price: $643000
- Property Size: 2268 Sq Ft
- Year Built: 1977
- Property Type: Single Family Residence
- Property Status: Active
- Style: Rambler/Ranch
Additional details
- Brokerage Commission:
- Zoning: R-1
- Total Bathrooms: 3
- Lot Size In Acres: 0.18
- Total Bedrooms: 5
- Equipment: Dog Run,Fireplace Equipment,Hot Tub,Humidifier,Storage Shed(s),Window Coverings
School Details
- Elementary School : Sprucewood
- Elementary School District : Canyons
- High School : Alta
- High School District : Canyons
- Middle School : Indian Hills
- Middle School District: Canyons
Features
Interior Features Include
Inclusions
Exterior Features Include
- Double Pane Windows
- Greenhouse Windows
- Lighting
- Patio: Covered
- Porch: Open
- Sliding Glass Doors
- Storm Doors
- Cul-de-Sac, Curb & Gutter, Fenced: Full, Road: Paved, Sidewalks, Sprinkler: Auto-Part, Terrain, Flat, Terrain: Grad Slope, View: Mountain, Drip Irrigation: Man-Part
- Fruit Trees,Landscaping: Full,Vegetable Garden
- Asphalt
- Aluminum,Brick
Other Features Include
Rooms Include
Mortgage Calculator
- Principal & Interest $4,849.00
- Property Tax $250.00
- Home Insurance $83.33
- PMI $1,000.00

