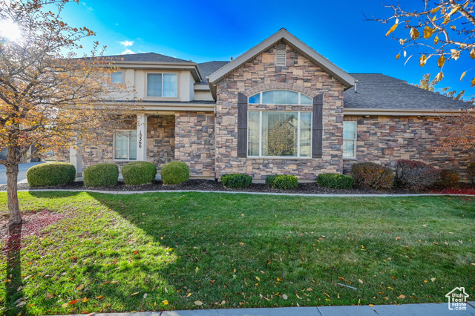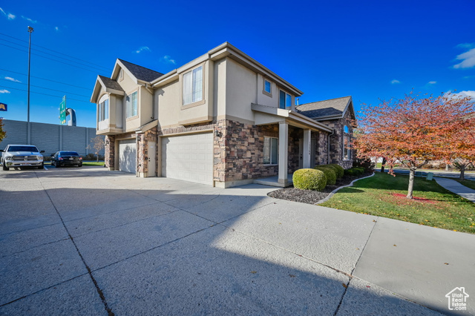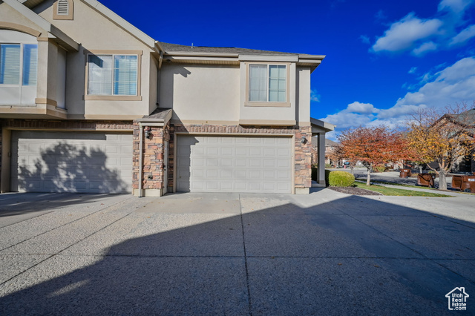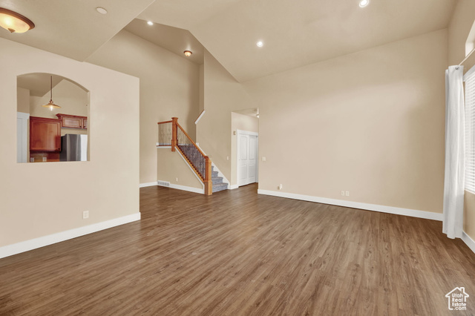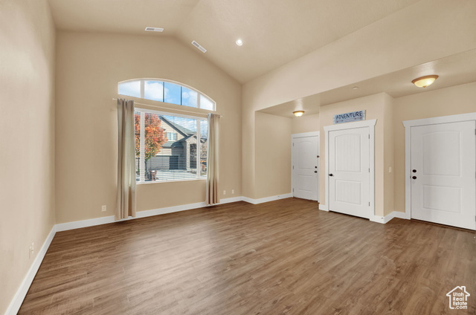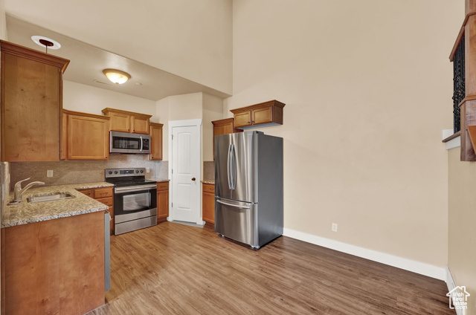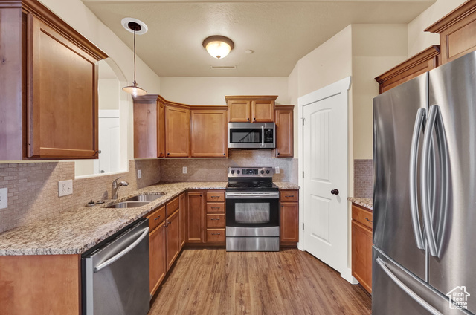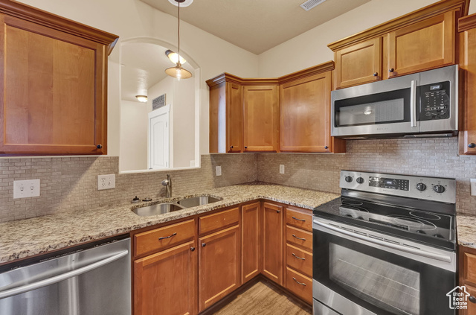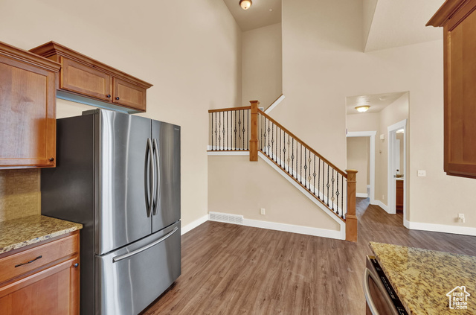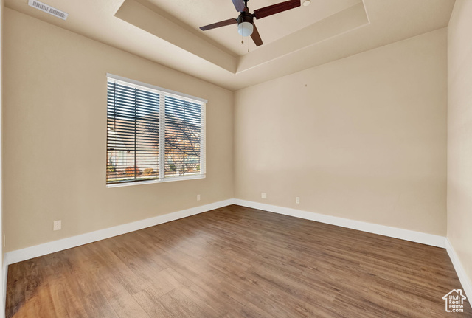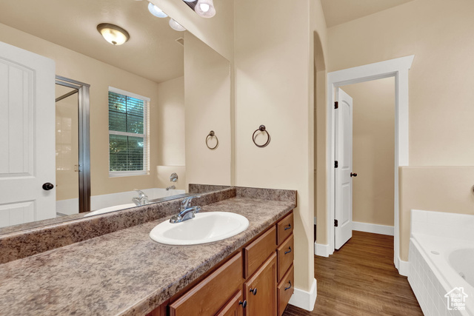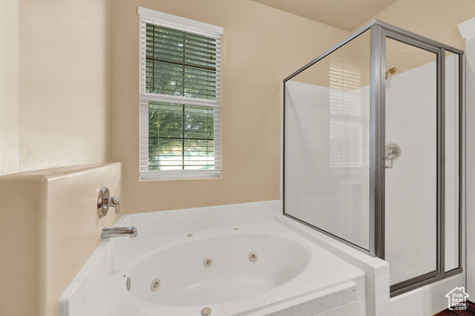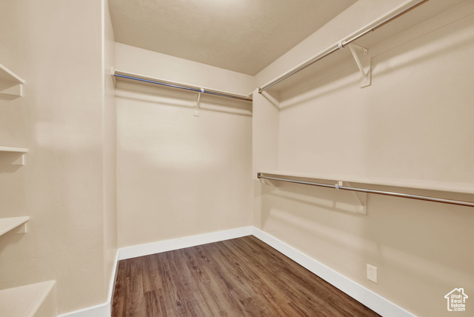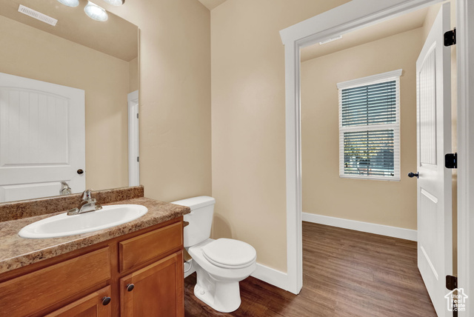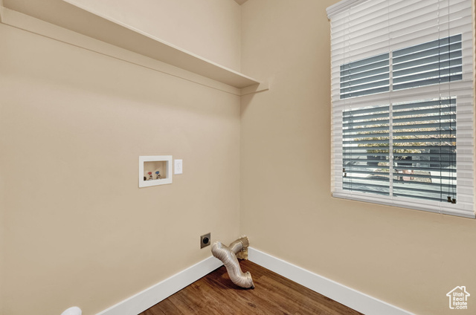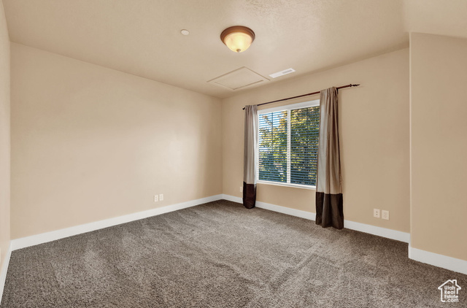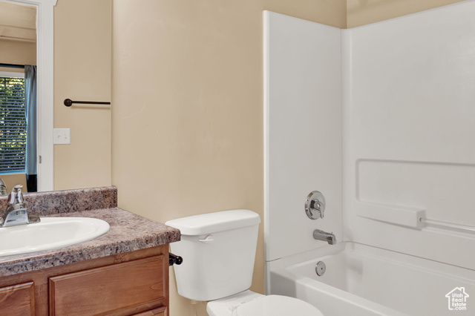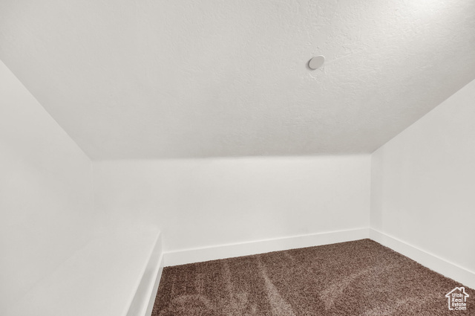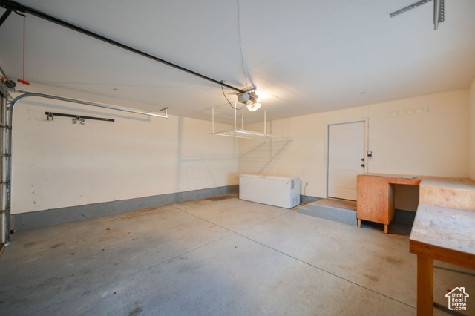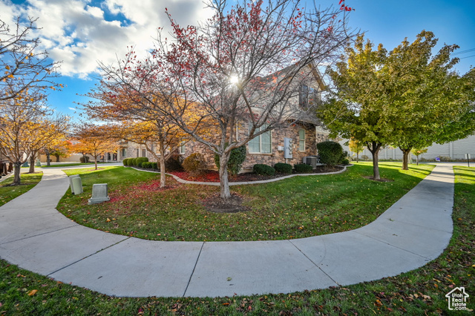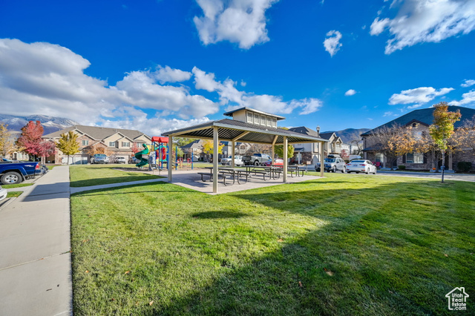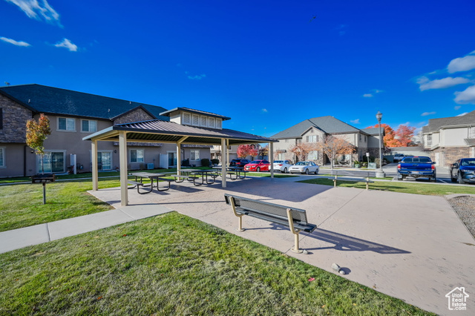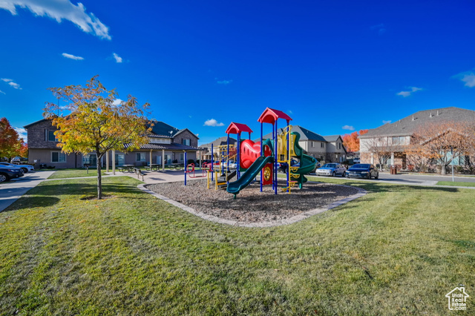Action Team Realty
Overview
- Single Family Residence
- 2
- 3
- 1405
- 2008
Description
Enjoy main-level living with a spacious primary bedroom on the main floor, offering ease and accessibility. This is ideal for someone who is looking for bigger spaces, has larger furnitures, wants higher end location and finishes. Upstairs, find an additional en suite bedroom, providing flexibility and privacy. This beautiful end-row townhouse has a spacious floor plan on main level with primary bedroom suite, half bath, laundry room, vaulted ceilings, and large windows that bring in natural light throughout the entire home. Kitchen features stainless steel appliances, recessed lighting, large pantry, and a dining room. Primary ensuite features massive walk in closet, private water closet, and separate shower and tub. Upper level has an additional bedroom and bathroom providing total privacy. This home is right across from visitor parking. Two car garage (no driveway parking). Home is in walking distance of multiple parks and is near entertainment, shopping, and dining. Pets are accepted on a case by case basis. If accepted, $75 per pet/monthly plus a $750 per pet deposit that is fully refundable. Check out the 3D tour! For additional requirements, please visit: https://actionteamutah.com/requirements-for-renters
Address
Open on Google Maps- Address 13366 S SADDLE VILLA DR,
- City Draper,
- Zip/Postal Code 84020
- Area US,
Details
Updated on 2025/04/22 21:44:31 pm- Property ID: 2079371
- Price: $2195
- Property Size: 1405 Sq Ft
- Year Built: 2008
- Property Type: Single Family Residence
- Property Status: Active
- Style: Townhouse; Row-end
Additional details
- Brokerage Commission:
- Zoning: CONDO
- Total Bathrooms: 3
- Lot Size In Acres: 0.01
- Total Bedrooms: 2
- Equipment:
School Details
- Elementary School : Willow Springs
- Elementary School District : Canyons
- High School : Corner Canyon
- High School District : Canyons
- Middle School : Eastmont
- Middle School District: Canyons
Features
Interior Features Include
Inclusions
Exterior Features Include
Other Features Include
HOA Information
Rooms Include
Mortgage Calculator
- Principal & Interest $4,849.00
- Property Tax $250.00
- Home Insurance $83.33
- PMI $1,000.00

