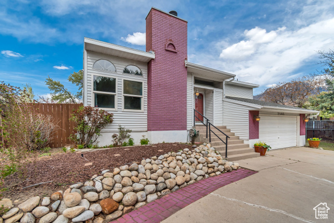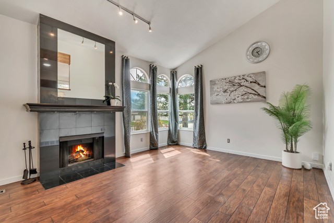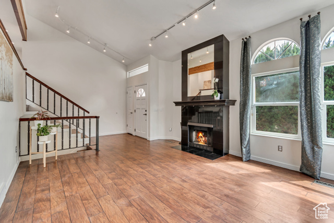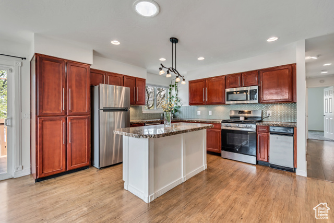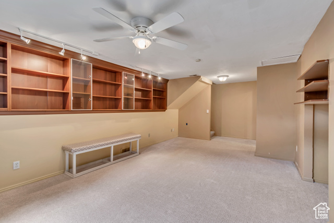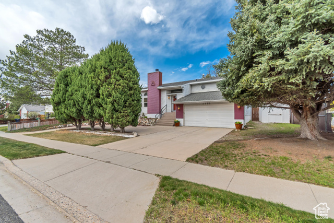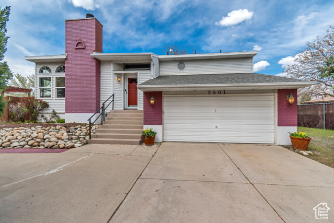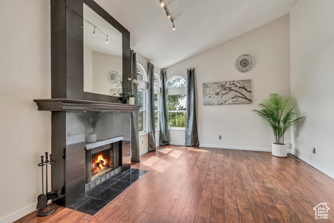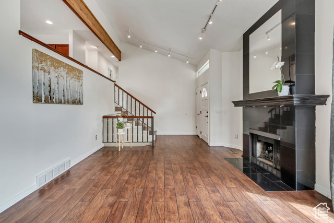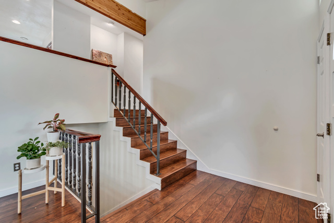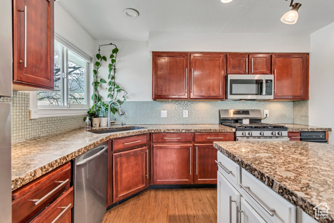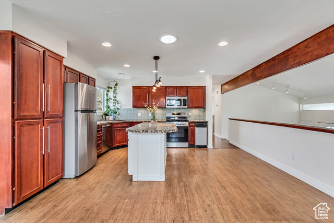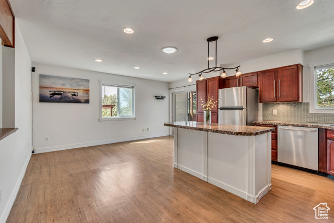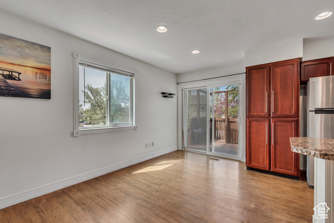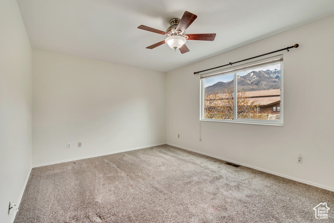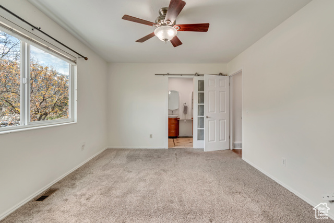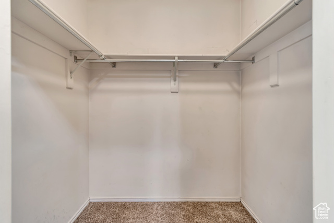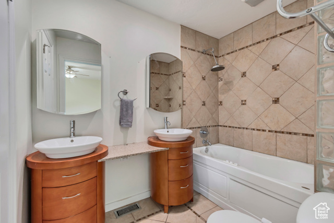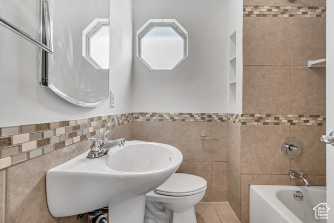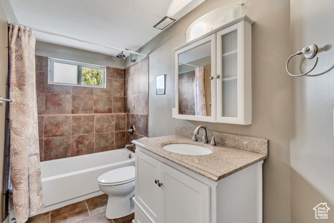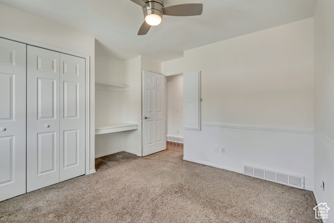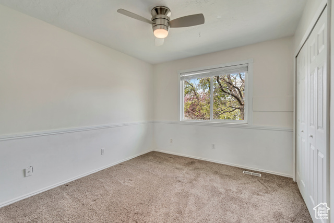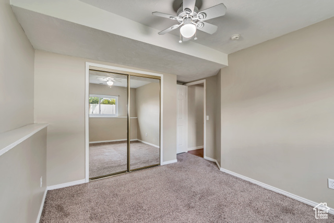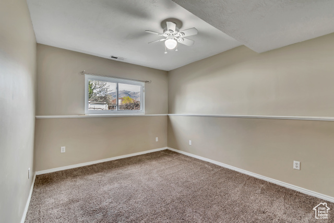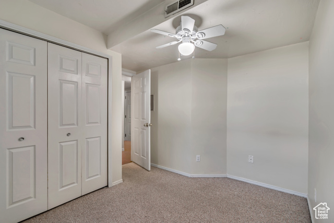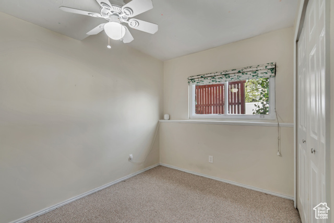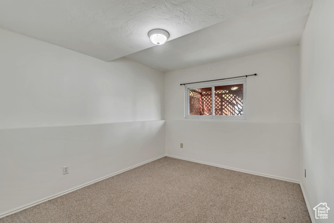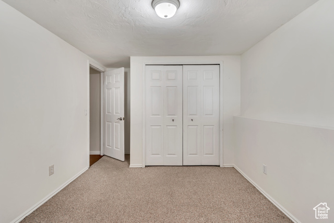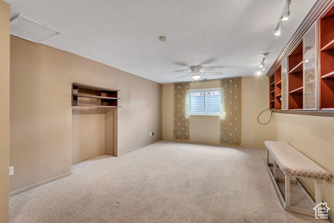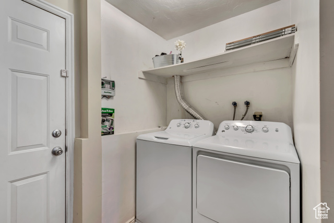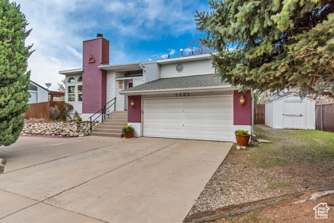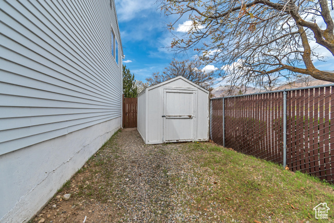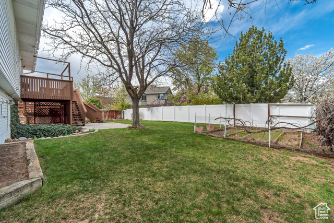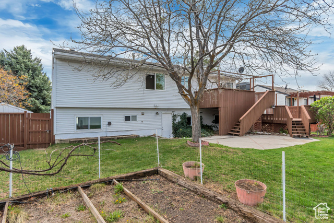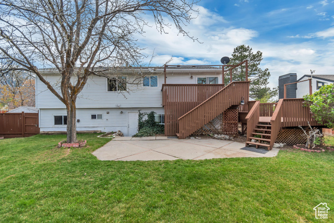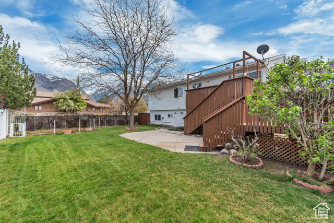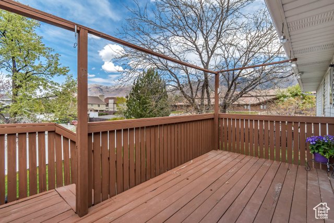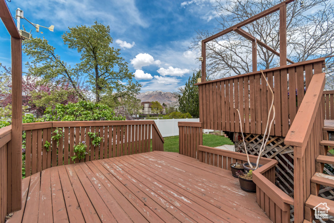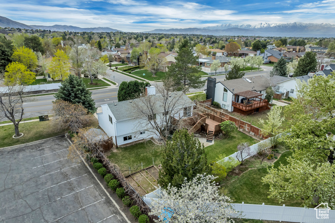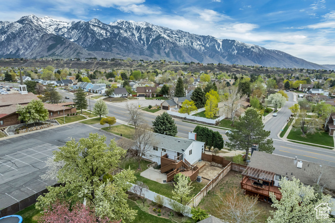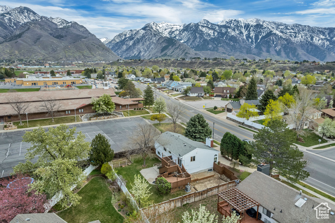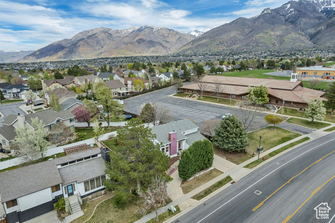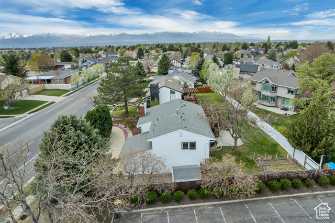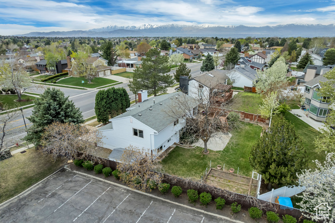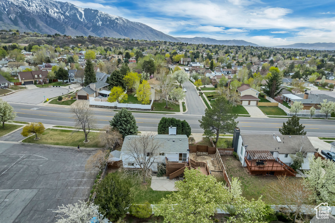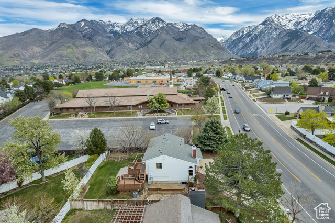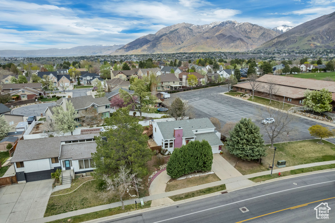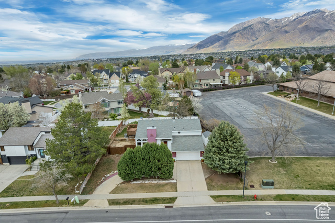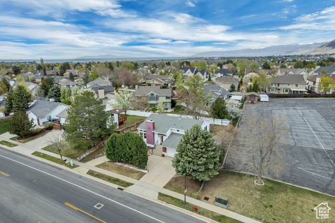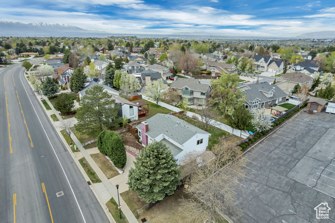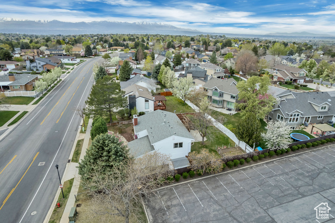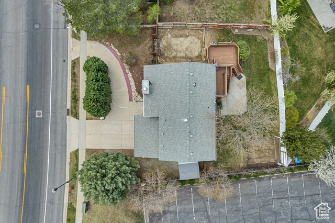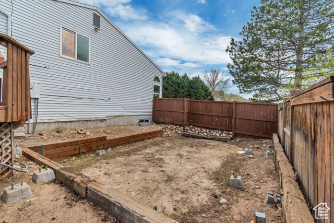Better Homes and Gardens Real Estate Momentum
Overview
- Single Family Residence
- 5
- 3
- 2529
- 1985
Description
This exceptional multi-level home is a move-in-ready gem, boasting stunning upgrades throughout, and is designed with meticulous attention to detail. Featuring new Paint, a brand-new Furnace and A/C, along with a new Humidifier, Water Softener, and Reverse Osmosis System, and InSink Aerator, this home is equipped for comfort. The kitchen comes complete with a new gas range. It also includes a new refrigerator, washer, and dryer. You'll love the Master Bedroom's breathtaking view, with no neighbors to the east! Indulge in the deep jetted bathtub, and enjoy the spacious walk-in closet along with generous closets in the other bedrooms. For added peace of mind, this home is fitted with a smart doorbell and thermostat. The NEW garage door opener is wifi compatible, ensuring connectivity. Don't miss the BRIGHT WALKOUT 100% FINISHED basement, which offers endless possibilities for a theater room or an in-law suite. There's even potential for RV parking! Other features include a large shed, a fenced garden area, and a new sprinkler box with new valves. Please note that all information provided is for estimation purposes only. Buyers are encouraged to obtain independent measurements.
Details
Updated on 2025/04/22 22:47:32 pm- Property ID: 2078720
- Price: $699999
- Property Size: 2529 Sq Ft
- Year Built: 1985
- Property Type: Single Family Residence
- Property Status: Active
- Style: Tri/Multi-Level
Additional details
- Brokerage Commission:
- Zoning: R-1
- Total Bathrooms: 3
- Lot Size In Acres: 0.2
- Total Bedrooms: 5
- Equipment: Fireplace Equipment,Humidifier,Storage Shed(s),Window Coverings
School Details
- Elementary School : Quail Hollow
- Elementary School District : Canyons
- High School : Brighton
- High School District : Canyons
- Middle School : Albion
- Middle School District: Canyons
Features
Interior Features Include
Inclusions
Exterior Features Include
Other Features Include
Rooms Include
Mortgage Calculator
- Principal & Interest $4,849.00
- Property Tax $250.00
- Home Insurance $83.33
- PMI $1,000.00

